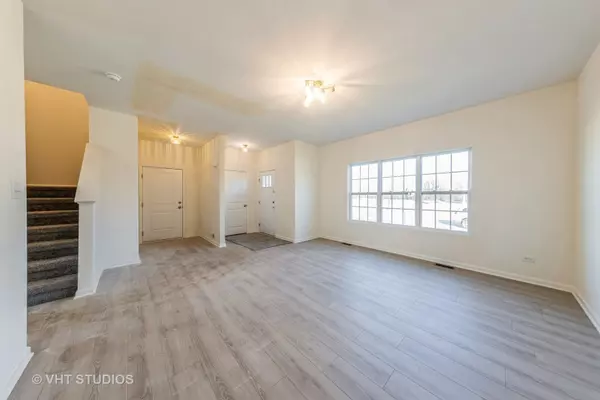
1439 Trailside Drive Beecher, IL 60401
3 Beds
2.5 Baths
1,680 SqFt
UPDATED:
11/18/2024 10:46 PM
Key Details
Property Type Single Family Home
Sub Type Detached Single
Listing Status Active
Purchase Type For Sale
Square Footage 1,680 sqft
Price per Sqft $199
Subdivision Hunters Chase
MLS Listing ID 11979344
Style Contemporary
Bedrooms 3
Full Baths 2
Half Baths 1
Year Built 2024
Annual Tax Amount $1,281
Tax Year 2022
Lot Size 8,712 Sqft
Lot Dimensions 65X120
Property Description
Location
State IL
County Will
Community Park, Curbs, Street Lights, Street Paved
Rooms
Basement Full
Interior
Interior Features Wood Laminate Floors, First Floor Laundry, Walk-In Closet(s), Ceilings - 9 Foot, Open Floorplan, Dining Combo, Some Wall-To-Wall Cp, Pantry
Heating Natural Gas, Forced Air
Cooling Central Air
Fireplace Y
Appliance Range, Microwave, Dishwasher, Refrigerator, Stainless Steel Appliance(s), Range Hood, Gas Cooktop, Gas Oven
Laundry Gas Dryer Hookup
Exterior
Exterior Feature Porch, Storms/Screens
Garage Attached
Garage Spaces 2.0
Waterfront false
View Y/N true
Roof Type Asphalt
Building
Lot Description Infill Lot, Level, Sidewalks, Streetlights
Story 2 Stories
Foundation Concrete Perimeter
Sewer Public Sewer, Sewer-Storm
Water Public
New Construction true
Schools
School District 200U, 200U, 200U
Others
HOA Fee Include None
Ownership Fee Simple
Special Listing Condition None






