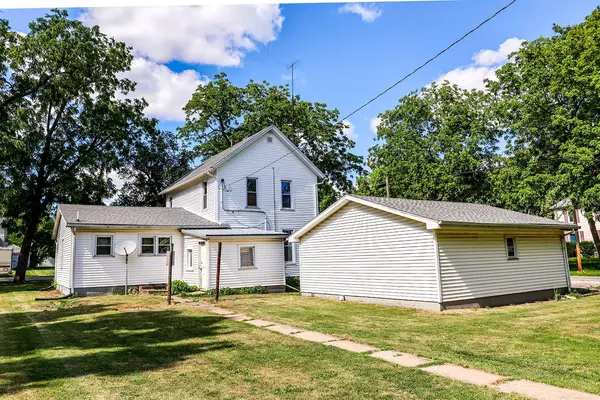
415 E Elm Street Chatsworth, IL 60921
4 Beds
2.5 Baths
1,640 SqFt
UPDATED:
08/17/2024 08:38 AM
Key Details
Property Type Single Family Home
Sub Type Detached Single
Listing Status Active
Purchase Type For Sale
Square Footage 1,640 sqft
Price per Sqft $60
MLS Listing ID 12098221
Style Contemporary
Bedrooms 4
Full Baths 2
Half Baths 1
Year Built 1880
Annual Tax Amount $1,720
Tax Year 2022
Lot Size 7,405 Sqft
Lot Dimensions 50X150
Property Description
Location
State IL
County Livingston
Zoning SINGL
Rooms
Basement Full
Interior
Interior Features First Floor Bedroom, First Floor Laundry, First Floor Full Bath, Ceiling - 10 Foot, Some Wood Floors
Heating Natural Gas
Cooling Window/Wall Unit - 1
Fireplace N
Laundry Gas Dryer Hookup, In Unit
Exterior
Garage Detached
Garage Spaces 2.0
Waterfront false
View Y/N true
Roof Type Asphalt
Building
Lot Description Corner Lot
Story 1.5 Story
Foundation Block, Brick/Mortar
Sewer Public Sewer
Water Public
New Construction false
Schools
Elementary Schools Chatsworth Elementary School
Middle Schools Prairie Central Jr High
High Schools Prairie Central High School
School District 8, 8, 8
Others
HOA Fee Include None
Ownership Fee Simple
Special Listing Condition None






