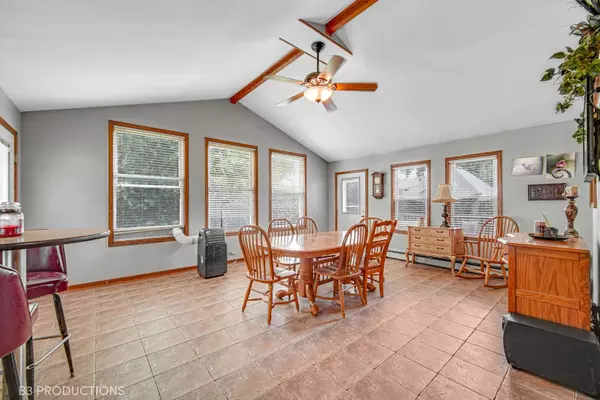
632 N Locust Street Frankfort, IL 60423
4 Beds
2 Baths
1,747 SqFt
UPDATED:
11/16/2024 04:33 PM
Key Details
Property Type Single Family Home
Sub Type Detached Single
Listing Status Active
Purchase Type For Sale
Square Footage 1,747 sqft
Price per Sqft $213
Subdivision Connecticut Hills
MLS Listing ID 12110524
Bedrooms 4
Full Baths 2
Year Built 1970
Annual Tax Amount $9,169
Tax Year 2023
Lot Size 10,454 Sqft
Lot Dimensions 10273
Property Description
Location
State IL
County Will
Community Street Paved
Rooms
Basement None
Interior
Heating Steam
Cooling Central Air
Fireplaces Number 1
Fireplaces Type Wood Burning
Fireplace Y
Appliance Range, Microwave, Dishwasher, Refrigerator, Washer, Dryer, Built-In Oven, Water Softener
Laundry Gas Dryer Hookup
Exterior
Exterior Feature Balcony, Deck, Hot Tub
Garage Attached
Garage Spaces 2.5
Waterfront false
View Y/N true
Roof Type Asphalt
Building
Story Split Level
Water Community Well
New Construction false
Schools
Elementary Schools Grand Prairie Elementary School
Middle Schools Hickory Creek Middle School
High Schools Lincoln-Way East High School
School District 157C, 157C, 210
Others
HOA Fee Include None
Ownership Fee Simple
Special Listing Condition None






