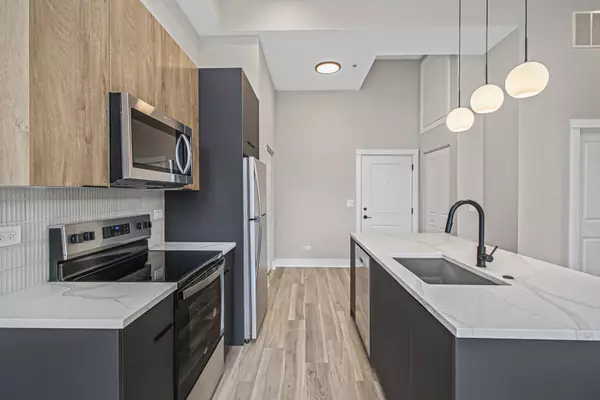REQUEST A TOUR If you would like to see this home without being there in person, select the "Virtual Tour" option and your agent will contact you to discuss available opportunities.
In-PersonVirtual Tour

$ 1,995
Active
4641 N Ashland Avenue #304 Chicago, IL 60640
1 Bed
1 Bath
709 SqFt
UPDATED:
11/16/2024 08:07 AM
Key Details
Property Type Single Family Home
Sub Type Residential Lease
Listing Status Active
Purchase Type For Rent
Square Footage 709 sqft
MLS Listing ID 12112885
Bedrooms 1
Full Baths 1
Available Date 2024-11-01
Lot Dimensions 200X167
Property Description
The property features 42 residential units and outdoor parking. Residents can look forward to an array of amenities, including a resident lounge with kitchenette and ample seating, a focus space for a place to work outside the office or apartment, a fully equipped fitness room, secure bike storage, a convenient elevator, keyless entry and intercom system that streamlines deliveries and guest access, all with stunning finishes! This unit features an open living concept with large breakfast bar, high ceilings, massive windows, and tons of natural light, beautifully complemented by the modern finishes. Other in-unit amenities include stainless steel electric appliances, modern flat-panel cabinetry with quartz countertops, front-loading washer & dryer, central heat & air, luxury vinyl plank flooring, roller shades, and more!
Location
State IL
County Cook
Rooms
Basement None
Interior
Heating Natural Gas, Forced Air
Cooling Central Air
Fireplace N
Appliance Range, Microwave, Dishwasher, Refrigerator, Washer, Dryer, Disposal, Stainless Steel Appliance(s), Electric Cooktop, Electric Oven, Range Hood
Exterior
Community Features Bike Room/Bike Trails, Elevator(s), Exercise Room, Ceiling Fan
Waterfront false
View Y/N true
Building
Sewer Public Sewer
Water Lake Michigan
Schools
School District 299, 299, 299
Others
Pets Allowed Cats OK, Dogs OK
© 2024 Listings courtesy of MRED as distributed by MLS GRID. All Rights Reserved.
Listed by Jaclyn Simmons • Honore Properties,LLC






