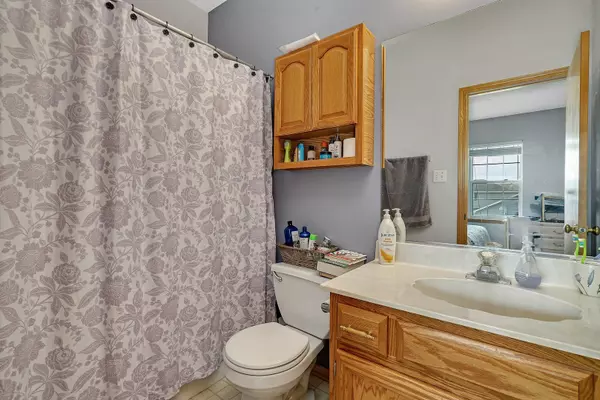REQUEST A TOUR If you would like to see this home without being there in person, select the "Virtual Tour" option and your agent will contact you to discuss available opportunities.
In-PersonVirtual Tour

$ 367,000
Est. payment /mo
Price Dropped by $8K
4523 Skylark Lane Plainfield, IL 60586
3 Beds
2.5 Baths
2,032 SqFt
UPDATED:
10/31/2024 08:01 AM
Key Details
Property Type Single Family Home
Sub Type Detached Single
Listing Status Active
Purchase Type For Sale
Square Footage 2,032 sqft
Price per Sqft $180
MLS Listing ID 12120950
Bedrooms 3
Full Baths 2
Half Baths 1
Year Built 2002
Annual Tax Amount $6,452
Tax Year 2022
Lot Dimensions 9131
Property Description
Welcome to your new home in the desirable Pheasant Landing in Plainfield! This warm 3 bedroom, 2-and-a-half-bathroom home welcomes you upon entry as you step inside to your 2-story entry foyer with a charming, open staircase that leads you to your formal living and dining room with vaulted ceilings. Your large "eat-in" kitchen has plenty of cabinetry and spacious counter space and features a sliding door to your backyard, entertaining space. Extending off the kitchen you will feel the warmth of the cozy family room, featuring a fireplace and the convenience of a half bathroom. Your large fenced in backyard features an above ground pool and concrete patio. This home has a full basement, and the potential for expansion, that is awaiting your ideas. Upstairs you will find the owner's suite with walk in closet and private bath. Additionally, there are 2 generous sized bedrooms and another full bathroom upstairs. Main floor laundry right off the garage. Roof completely redone in 2019! Situated in the esteemed Plainfield School District and strategically positioned near major expressways, this residence offers not just comfort but also accessibility. Enjoy the best of both worlds being conveniently situated to shopping and highways as well as nature being close to forest preserves, dog parks, and the picturesque DuPage River.
Location
State IL
County Will
Rooms
Basement Full
Interior
Heating Natural Gas, Forced Air
Cooling Central Air
Fireplaces Number 1
Fireplace Y
Laundry In Unit
Exterior
Garage Attached
Garage Spaces 2.0
Waterfront false
View Y/N true
Roof Type Asphalt
Building
Story 2 Stories
Sewer Public Sewer
Water Public
New Construction false
Schools
School District 202, 202, 202
Others
HOA Fee Include None
Ownership Fee Simple
Special Listing Condition None
© 2024 Listings courtesy of MRED as distributed by MLS GRID. All Rights Reserved.
Listed by Christina Vahimian • eXp Realty, LLC






