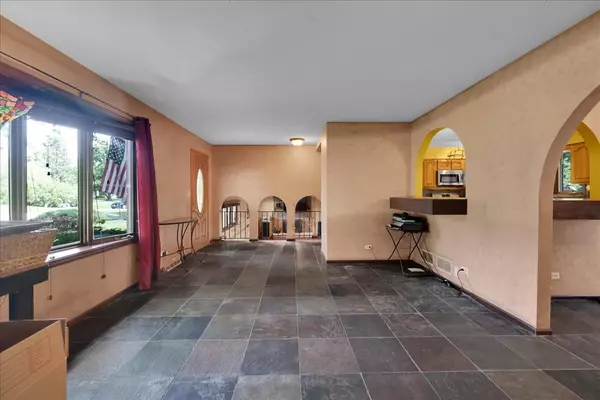
36W435 Barton Drive St. Charles, IL 60175
4 Beds
2 Baths
2,048 SqFt
UPDATED:
11/10/2024 03:48 PM
Key Details
Property Type Single Family Home
Sub Type Detached Single
Listing Status Active
Purchase Type For Sale
Square Footage 2,048 sqft
Price per Sqft $233
Subdivision River Grange Lakes
MLS Listing ID 12131353
Style Tri-Level
Bedrooms 4
Full Baths 2
Year Built 1977
Annual Tax Amount $7,120
Tax Year 2023
Lot Size 1.040 Acres
Lot Dimensions 160X280
Property Description
Location
State IL
County Kane
Community Street Paved
Rooms
Basement Partial
Interior
Interior Features Skylight(s)
Heating Natural Gas, Forced Air
Cooling Central Air
Fireplaces Number 1
Fireplaces Type Wood Burning, Gas Starter
Fireplace Y
Appliance Microwave, Dishwasher, Refrigerator, Washer, Dryer, Stainless Steel Appliance(s), Range Hood
Exterior
Exterior Feature Balcony, Deck, Hot Tub, Outdoor Grill, Fire Pit
Garage Attached
Garage Spaces 2.5
Waterfront false
View Y/N true
Roof Type Asphalt
Building
Lot Description Fenced Yard, Wooded
Story Split Level w/ Sub
Foundation Concrete Perimeter
Sewer Septic-Private
Water Private Well
New Construction false
Schools
Elementary Schools Wild Rose Elementary School
Middle Schools Wredling Middle School
High Schools St Charles North High School
School District 303, 303, 303
Others
HOA Fee Include None
Ownership Fee Simple
Special Listing Condition None






