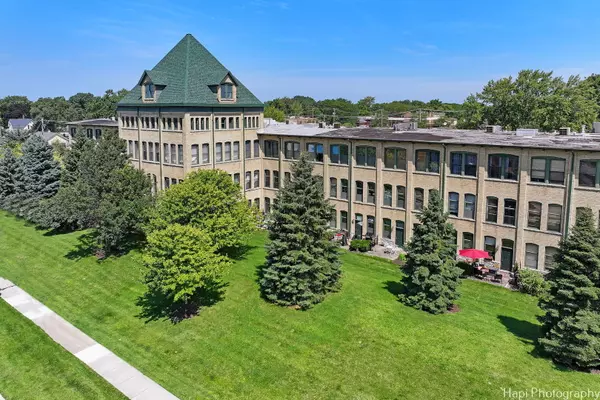
640 Congdon Avenue Elgin, IL 60120
3 Beds
2 Baths
1,725 SqFt
UPDATED:
09/01/2024 05:07 AM
Key Details
Property Type Townhouse
Sub Type T3-Townhouse 3+ Stories
Listing Status Active
Purchase Type For Sale
Square Footage 1,725 sqft
Price per Sqft $156
Subdivision Shoe Factory Lofts
MLS Listing ID 12147794
Bedrooms 3
Full Baths 2
HOA Fees $534/mo
Year Built 1999
Annual Tax Amount $4,969
Tax Year 2023
Lot Dimensions 27X30
Property Description
Location
State IL
County Kane
Rooms
Basement None
Interior
Interior Features Vaulted/Cathedral Ceilings, Hardwood Floors, Wood Laminate Floors, First Floor Bedroom, Second Floor Laundry, First Floor Full Bath, Walk-In Closet(s), Beamed Ceilings
Heating Natural Gas, Forced Air
Cooling Central Air
Fireplace N
Appliance Range, Microwave, Dishwasher, Washer, Dryer, Disposal
Laundry In Unit
Exterior
Exterior Feature Patio
Garage Detached
Garage Spaces 1.0
Waterfront false
View Y/N true
Parking Type Assigned
Building
Lot Description Common Grounds
Sewer Public Sewer
Water Public
New Construction false
Schools
Elementary Schools Coleman Elementary School
Middle Schools Larsen Middle School
High Schools Elgin High School
School District 46, 46, 46
Others
Pets Allowed Cats OK, Dogs OK
HOA Fee Include Water,Exterior Maintenance,Lawn Care,Scavenger,Snow Removal
Ownership Fee Simple w/ HO Assn.
Special Listing Condition None






