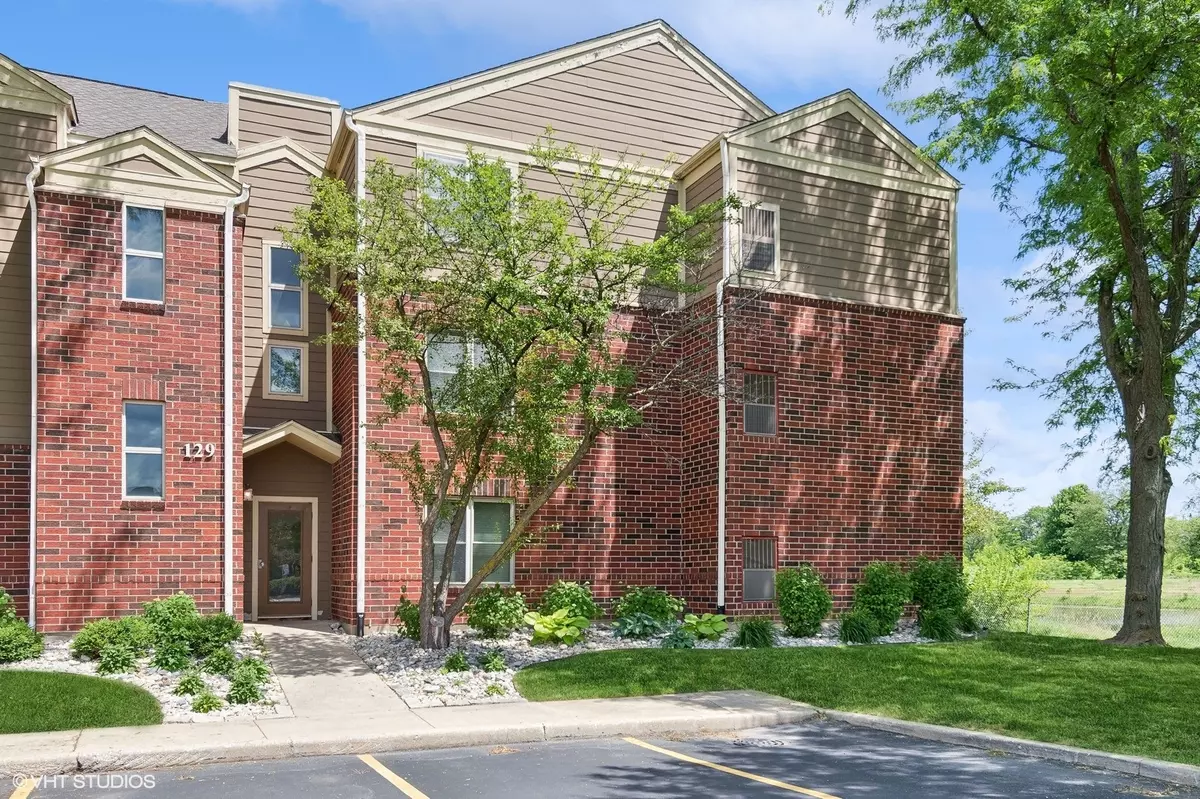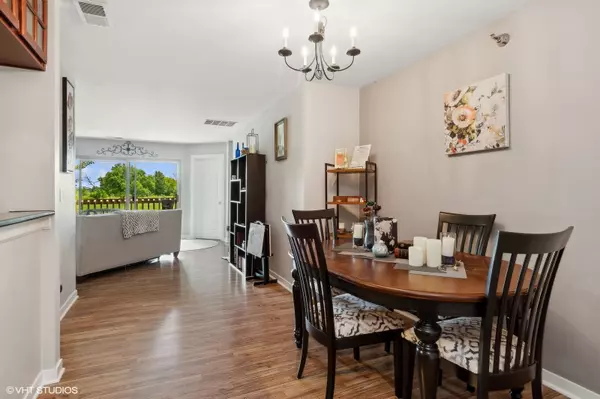
129 Glengarry Drive #211 Bloomingdale, IL 60108
3 Beds
2 Baths
1,131 SqFt
UPDATED:
11/16/2024 04:23 PM
Key Details
Property Type Condo
Sub Type Condo
Listing Status Active
Purchase Type For Sale
Square Footage 1,131 sqft
Price per Sqft $198
Subdivision Park Bloomingdale
MLS Listing ID 12151599
Bedrooms 3
Full Baths 2
HOA Fees $418/mo
Year Built 1989
Annual Tax Amount $4,340
Tax Year 2023
Lot Dimensions COMMON
Property Description
Location
State IL
County Dupage
Rooms
Basement None
Interior
Interior Features Wood Laminate Floors, First Floor Bedroom, First Floor Laundry, First Floor Full Bath, Laundry Hook-Up in Unit, Storage
Heating Natural Gas, Forced Air
Cooling Central Air
Fireplaces Number 1
Fireplaces Type Wood Burning Stove, Attached Fireplace Doors/Screen, Gas Starter
Fireplace Y
Appliance Range, Microwave, Dishwasher, Refrigerator, Washer, Dryer, Stainless Steel Appliance(s)
Laundry Gas Dryer Hookup, In Unit
Exterior
Exterior Feature Balcony, End Unit
Community Features Exercise Room, Pool, Sauna, Tennis Court(s), Trail(s), Water View
Waterfront false
View Y/N true
Parking Type Assigned, Visitor Parking
Building
Lot Description Common Grounds, Landscaped, Pond(s)
Sewer Public Sewer
Water Lake Michigan
New Construction false
Schools
Elementary Schools Cloverdale Elementary School
Middle Schools Stratford Middle School
High Schools Glenbard North High School
School District 93, 93, 87
Others
Pets Allowed Cats OK, Dogs OK, Number Limit, Size Limit
HOA Fee Include Water,Parking,Insurance,Clubhouse,Exercise Facilities,Pool,Exterior Maintenance,Lawn Care,Scavenger,Snow Removal
Ownership Condo
Special Listing Condition None






