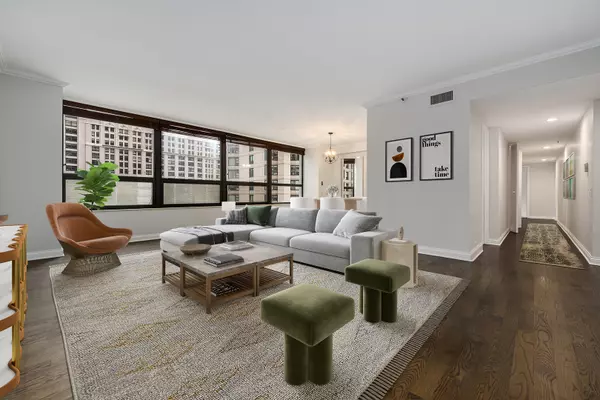
400 E Ohio Street #802 Chicago, IL 60611
2 Beds
2 Baths
1,445 SqFt
UPDATED:
10/26/2024 11:13 PM
Key Details
Property Type Condo
Sub Type Condo,High Rise (7+ Stories)
Listing Status Active Under Contract
Purchase Type For Sale
Square Footage 1,445 sqft
Price per Sqft $276
MLS Listing ID 12122538
Bedrooms 2
Full Baths 2
HOA Fees $1,209/mo
Year Built 1982
Annual Tax Amount $8,228
Tax Year 2023
Lot Dimensions COMMON
Property Description
Location
State IL
County Cook
Rooms
Basement None
Interior
Interior Features Hardwood Floors, First Floor Bedroom, First Floor Laundry, First Floor Full Bath, Laundry Hook-Up in Unit, Storage, Built-in Features, Walk-In Closet(s), Open Floorplan, Some Carpeting, Some Wood Floors, Doorman, Drapes/Blinds, Granite Counters, Health Facilities, Lobby, Pantry
Heating Electric, Radiant, Indv Controls
Cooling Central Air
Fireplace Y
Appliance Range, Microwave, Dishwasher, Refrigerator, Freezer, Washer, Dryer, Disposal, Electric Cooktop, Electric Oven
Laundry In Unit
Exterior
Exterior Feature Storms/Screens
Garage Attached
Garage Spaces 1.0
Community Features Bike Room/Bike Trails, Door Person, Coin Laundry, Elevator(s), Exercise Room, Storage, On Site Manager/Engineer, Sundeck, Indoor Pool, Receiving Room, Sauna, Service Elevator(s), Valet/Cleaner, Spa/Hot Tub
Waterfront false
View Y/N true
Roof Type Rubber
Building
Lot Description Corner Lot
Foundation Concrete Perimeter, Reinforced Caisson
Sewer Public Sewer
Water Public
New Construction false
Schools
Elementary Schools Ogden Elementary
Middle Schools Ogden Elementary
High Schools Wells Community Academy Senior H
School District 299, 299, 299
Others
Pets Allowed Cats OK, Dogs OK
HOA Fee Include Heat,Air Conditioning,Water,Parking,Insurance,Doorman,TV/Cable,Exercise Facilities,Pool,Exterior Maintenance,Scavenger,Snow Removal,Internet
Ownership Condo
Special Listing Condition List Broker Must Accompany






