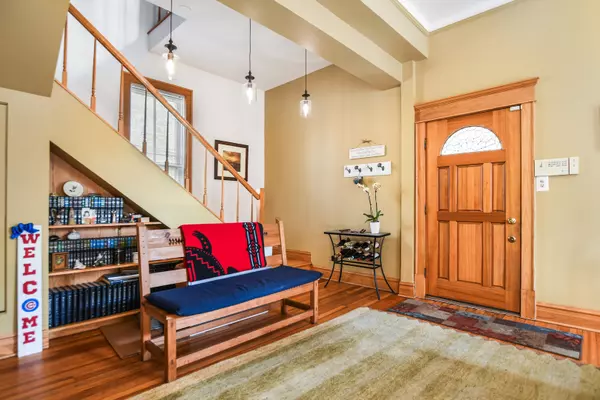REQUEST A TOUR If you would like to see this home without being there in person, select the "Virtual Tour" option and your agent will contact you to discuss available opportunities.
In-PersonVirtual Tour

$ 1,995,000
Est. payment /mo
Active
3035 N Southport Avenue Chicago, IL 60657
7 Beds
UPDATED:
09/29/2024 05:07 AM
Key Details
Property Type Multi-Family
Sub Type Two to Four Units
Listing Status Active
Purchase Type For Sale
MLS Listing ID 12170250
Bedrooms 7
Year Built 1881
Annual Tax Amount $22,931
Tax Year 2023
Lot Dimensions 25 X 125
Property Description
This historic Chicago 3-flat blends classic architectural charm with modern convenience. Situated on a corner lot line with no setbacks, the over 8,000-square-foot building features expansive units and a detached two-car garage accessible via a curb cut on Nelson Street. Enjoy outdoor living with a bluestone patio and two large decks. Formerly a storefront, Unit #1 offers more than 2,000 square feet of living space, featuring soaring 12-foot tin ceilings, 3 bedrooms plus an office, and 1.5 baths. The building's largest and most updated unit, #2-R (the owner's unit) spans the rear portion of the second floor and the entire third level. It includes a living/dining room with plaster ceiling medallion, an eat-in kitchen with newer appliances, a huge family room, an office, a lofted primary suite with ample closets and spa bath, a second bedroom, another full bath, and in-unit laundry. Unit #2-F offers spacious living space, an eat-in kitchen, two bedrooms + an office, and a full bath. The 1,650 sqft unfinished basement provides generous storage and coin laundry. Each unit has newer a/c units and newer water heaters, including a 100-gallon tank for the owner's unit. The roof was a full tear-off in 2005 and has new vents. The garage generates extra income, with tenants paying $250 per space with tandem spots on the outdoor pad ($6k annually). The coin laundry generates an additional $2,400 annually.
Location
State IL
County Cook
Rooms
Basement Full
Interior
Heating Natural Gas, Forced Air
Fireplace N
Exterior
Exterior Feature Deck, Patio
Garage Detached
Garage Spaces 2.0
Waterfront false
View Y/N true
Building
Lot Description Corner Lot
Sewer Public Sewer
Water Lake Michigan
New Construction false
Schools
Elementary Schools Burley Elementary School
Middle Schools Burley Elementary School
High Schools Lake View High School
School District 299, 299, 299
Others
Ownership Fee Simple
Special Listing Condition List Broker Must Accompany
© 2024 Listings courtesy of MRED as distributed by MLS GRID. All Rights Reserved.
Listed by Jennifer Ames • Engel & Voelkers Chicago






