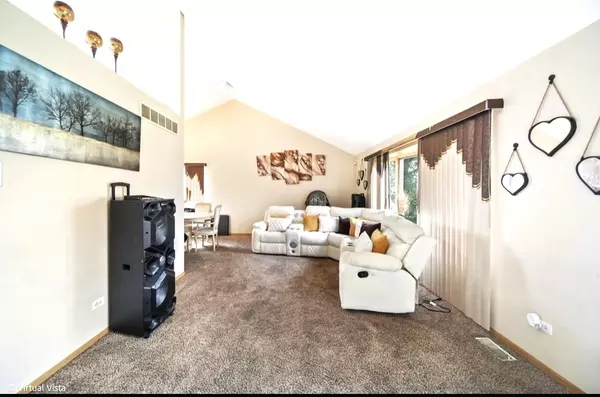
5261 Deana Lane Richton Park, IL 60471
4 Beds
3 Baths
1,277 SqFt
UPDATED:
10/19/2024 02:35 PM
Key Details
Property Type Single Family Home
Sub Type Detached Single
Listing Status Active Under Contract
Purchase Type For Sale
Square Footage 1,277 sqft
Price per Sqft $195
Subdivision Greenfield
MLS Listing ID 12178590
Style Tri-Level
Bedrooms 4
Full Baths 3
Year Built 1999
Annual Tax Amount $6,282
Tax Year 2022
Lot Dimensions 25X80
Property Description
Location
State IL
County Cook
Community Park, Water Rights, Curbs, Gated, Sidewalks, Street Lights, Street Paved
Rooms
Basement None
Interior
Interior Features Vaulted/Cathedral Ceilings, Skylight(s), Hardwood Floors, Wood Laminate Floors, Walk-In Closet(s), Ceilings - 9 Foot, Some Carpeting, Some Window Treatment, Some Wood Floors, Dining Combo, Drapes/Blinds, Granite Counters, Some Storm Doors, Some Wall-To-Wall Cp
Heating Natural Gas, Forced Air
Cooling Central Air
Fireplaces Number 1
Fireplaces Type Wood Burning, Electric
Fireplace Y
Appliance Stainless Steel Appliance(s)
Laundry Gas Dryer Hookup
Exterior
Exterior Feature Deck, Patio, Brick Paver Patio, Storms/Screens
Garage Attached
Garage Spaces 2.0
Waterfront false
View Y/N true
Roof Type Asphalt
Building
Story Split Level w/ Sub
Foundation Concrete Perimeter
Sewer Public Sewer
Water Lake Michigan
New Construction false
Schools
High Schools Fine Arts And Communications Cam
School District 162, 162, 227
Others
HOA Fee Include None
Ownership Fee Simple
Special Listing Condition None






