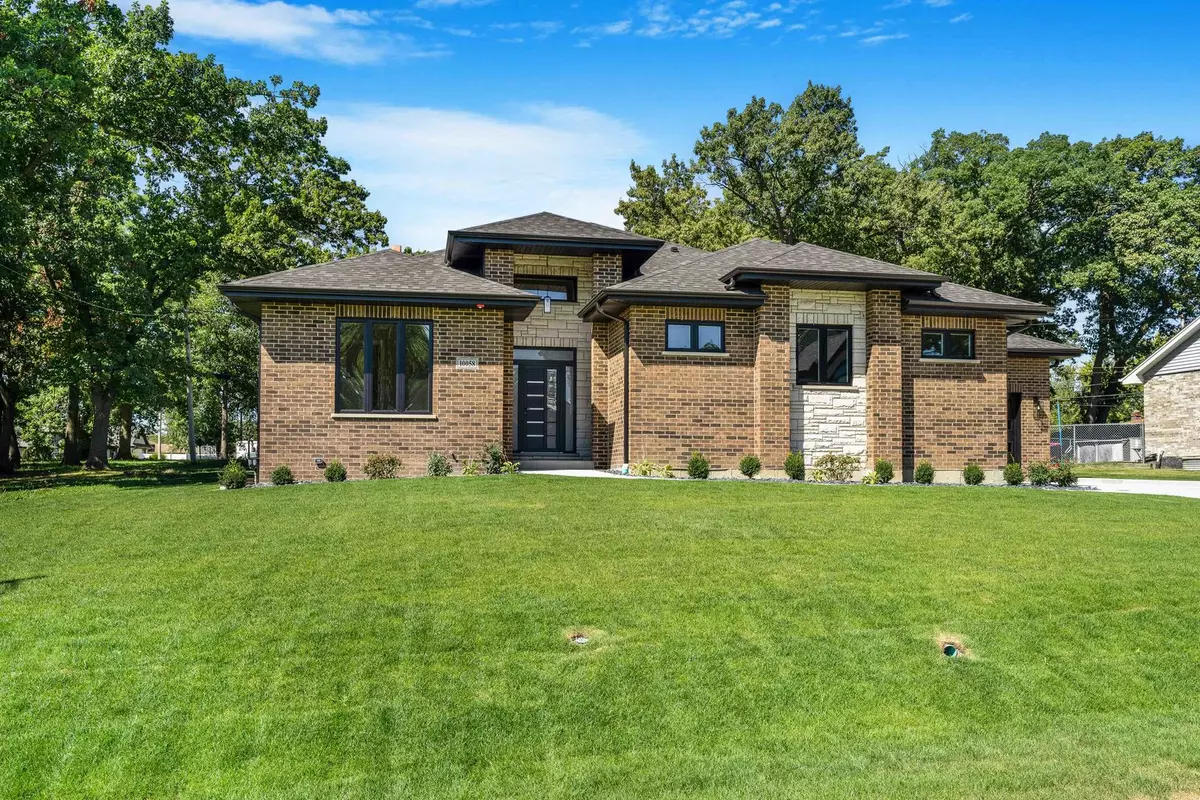
10058 S 86th Court Palos Hills, IL 60465
5 Beds
3.5 Baths
5,400 SqFt
UPDATED:
10/26/2024 05:34 PM
Key Details
Property Type Single Family Home
Sub Type Detached Single
Listing Status Active
Purchase Type For Sale
Square Footage 5,400 sqft
Price per Sqft $175
MLS Listing ID 12180500
Style Ranch
Bedrooms 5
Full Baths 3
Half Baths 1
Year Built 2024
Annual Tax Amount $2,514
Tax Year 2023
Lot Size 0.350 Acres
Lot Dimensions 100 X 133
Property Description
Location
State IL
County Cook
Community Park, Tennis Court(S), Horse-Riding Trails, Street Lights, Street Paved
Rooms
Basement English
Interior
Interior Features Bar-Wet, Hardwood Floors, Heated Floors, First Floor Bedroom, In-Law Arrangement, First Floor Laundry, First Floor Full Bath, Built-in Features, Walk-In Closet(s), Bookcases, Ceiling - 10 Foot, Beamed Ceilings, Open Floorplan, Special Millwork, Pantry
Heating Natural Gas, Forced Air, Radiant, Sep Heating Systems - 2+
Cooling Central Air, Power Roof Vents
Fireplaces Number 2
Fireplaces Type Wood Burning, Gas Log, Masonry
Fireplace Y
Appliance Double Oven, Range, Microwave, Dishwasher, Refrigerator, Washer, Dryer, Disposal, Wine Refrigerator, Range Hood
Laundry Laundry Closet, Sink
Exterior
Exterior Feature Patio, Porch
Garage Attached
Garage Spaces 3.0
Waterfront false
View Y/N true
Roof Type Asphalt
Building
Lot Description Landscaped, Outdoor Lighting
Story 1 Story
Foundation Concrete Perimeter
Sewer Public Sewer
Water Lake Michigan
New Construction true
Schools
Elementary Schools Oak Ridge Elementary School
Middle Schools H H Conrady Junior High School
High Schools Amos Alonzo Stagg High School
School District 117, 117, 230
Others
HOA Fee Include None
Ownership Fee Simple
Special Listing Condition Home Warranty






