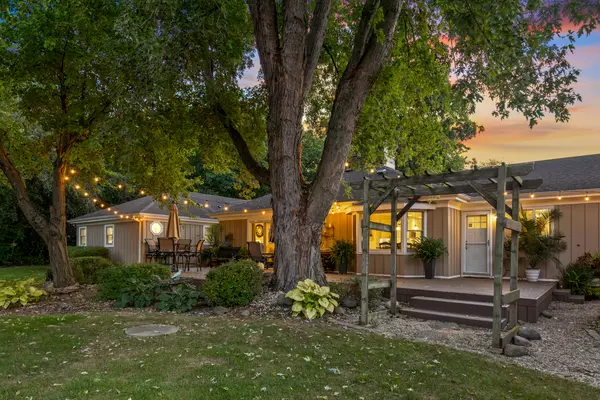
3018 SPRINGBROOK Road Crystal Lake, IL 60012
4 Beds
3.5 Baths
4,715 SqFt
UPDATED:
10/12/2024 06:41 PM
Key Details
Property Type Single Family Home
Sub Type Detached Single
Listing Status Active Under Contract
Purchase Type For Sale
Square Footage 4,715 sqft
Price per Sqft $143
Subdivision Crystal Springs
MLS Listing ID 12181762
Style Ranch
Bedrooms 4
Full Baths 3
Half Baths 1
Year Built 1982
Annual Tax Amount $10,840
Tax Year 2023
Lot Size 1.520 Acres
Lot Dimensions 66211
Property Description
Location
State IL
County Mchenry
Community Park, Street Paved
Rooms
Basement Full
Interior
Interior Features Bar-Dry, Bar-Wet, Heated Floors, First Floor Bedroom, First Floor Laundry, First Floor Full Bath, Built-in Features, Walk-In Closet(s), Bookcases, Open Floorplan, Special Millwork, Drapes/Blinds, Granite Counters, Separate Dining Room, Workshop Area (Interior)
Heating Natural Gas, Forced Air
Cooling Central Air
Fireplaces Number 1
Fireplaces Type Wood Burning, Gas Starter
Fireplace Y
Appliance Double Oven, Range, Microwave, Dishwasher, Refrigerator, Washer, Disposal, Stainless Steel Appliance(s), Cooktop, Built-In Oven, Range Hood, Water Softener Owned, Gas Cooktop, Gas Oven, Wall Oven
Laundry Gas Dryer Hookup, Sink
Exterior
Exterior Feature Deck, Other
Garage Attached
Garage Spaces 3.0
Waterfront false
View Y/N true
Roof Type Asphalt
Parking Type Driveway
Building
Lot Description Mature Trees
Story 1 Story
Foundation Concrete Perimeter
Sewer Septic-Private
Water Private Well
New Construction false
Schools
Elementary Schools North Elementary School
Middle Schools Hannah Beardsley Middle School
High Schools Prairie Ridge High School
School District 47, 47, 155
Others
HOA Fee Include None
Ownership Fee Simple
Special Listing Condition None






