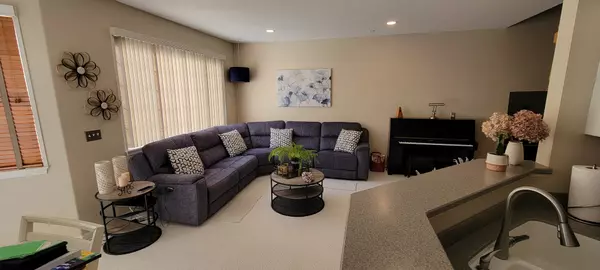
Address not disclosed Algonquin, IL 60102
2 Beds
3.5 Baths
1,766 SqFt
UPDATED:
10/14/2024 05:07 AM
Key Details
Property Type Single Family Home
Sub Type Residential Lease
Listing Status Active
Purchase Type For Rent
Square Footage 1,766 sqft
Subdivision Winding Creek
MLS Listing ID 12183578
Bedrooms 2
Full Baths 3
Half Baths 1
Year Built 2004
Available Date 2024-10-01
Lot Dimensions COMMON
Property Description
Location
State IL
County Mchenry
Rooms
Basement Full, English
Interior
Interior Features Vaulted/Cathedral Ceilings, Bar-Wet, Hardwood Floors, Second Floor Laundry, Storage
Heating Natural Gas, Forced Air
Cooling Central Air
Furnishings No
Fireplace Y
Appliance Range, Microwave, Dishwasher, Refrigerator, Bar Fridge, Washer, Dryer, Disposal
Laundry In Unit
Exterior
Exterior Feature Deck
Garage Attached
Garage Spaces 2.0
Community Features Bike Room/Bike Trails
Waterfront false
View Y/N true
Roof Type Asphalt
Building
Lot Description Common Grounds, Wetlands adjacent
Foundation Concrete Perimeter
Sewer Public Sewer
Water Public
Schools
Elementary Schools Lincoln Prairie Elementary Schoo
Middle Schools Westfield Community School
High Schools H D Jacobs High School
School District 300, 300, 300
Others
Pets Allowed No
Special Listing Condition Association Rental - Restrictions Apply






