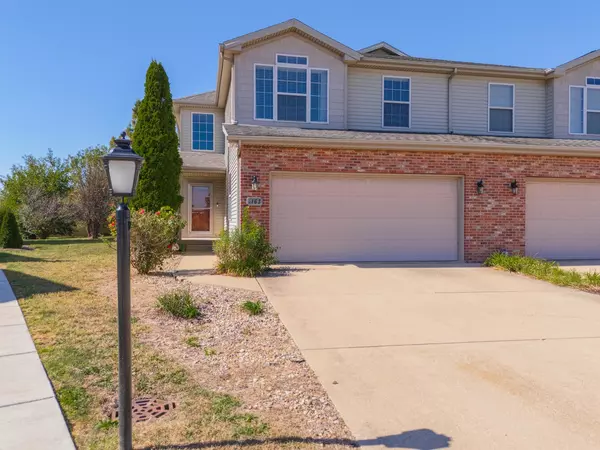
1163 Heron Drive Normal, IL 61761
4 Beds
3.5 Baths
3,086 SqFt
UPDATED:
11/14/2024 05:00 AM
Key Details
Property Type Single Family Home
Sub Type Residential Lease
Listing Status Active
Purchase Type For Rent
Square Footage 3,086 sqft
Subdivision Eagles Landing
MLS Listing ID 12183065
Bedrooms 4
Full Baths 3
Half Baths 1
Year Built 2003
Available Date 2024-10-09
Lot Dimensions 149X27
Property Description
Location
State IL
County Mclean
Rooms
Basement Full
Interior
Interior Features Vaulted/Cathedral Ceilings, Bar-Wet
Heating Forced Air, Natural Gas
Cooling Central Air
Fireplaces Number 1
Fireplaces Type Gas Log
Fireplace Y
Appliance Dishwasher, Range, Microwave
Laundry Gas Dryer Hookup, Electric Dryer Hookup
Exterior
Exterior Feature Patio, Porch
Garage Attached
Garage Spaces 2.0
Waterfront false
View Y/N true
Building
Lot Description Landscaped
Sewer Public Sewer
Water Public
Schools
Elementary Schools Grove Elementary
Middle Schools Chiddix Jr High
High Schools Normal Community High School
School District 5, 5, 5
Others
Pets Allowed Cats OK, Deposit Required, Dogs OK
Special Listing Condition Corporate Relo






