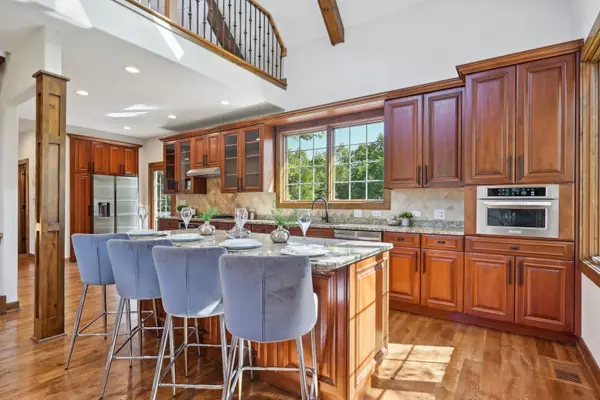
14133 S Elm Street Homer Glen, IL 60491
3 Beds
3.5 Baths
3,000 SqFt
UPDATED:
10/26/2024 10:01 PM
Key Details
Property Type Single Family Home
Sub Type Detached Single
Listing Status Pending
Purchase Type For Sale
Square Footage 3,000 sqft
Price per Sqft $246
MLS Listing ID 12185237
Bedrooms 3
Full Baths 3
Half Baths 1
Year Built 2007
Annual Tax Amount $13,174
Tax Year 2022
Lot Size 1.680 Acres
Lot Dimensions 73181
Property Description
Location
State IL
County Will
Rooms
Basement Full, English
Interior
Interior Features Vaulted/Cathedral Ceilings, Skylight(s), Hardwood Floors, Walk-In Closet(s), Beamed Ceilings, Open Floorplan, Special Millwork, Granite Counters
Heating Natural Gas, Forced Air
Cooling Central Air
Fireplaces Number 1
Fireplace Y
Appliance Range, Microwave, Dishwasher, Refrigerator, Stainless Steel Appliance(s), Cooktop
Laundry Sink
Exterior
Exterior Feature Balcony, Deck, Patio, Fire Pit
Garage Attached
Garage Spaces 2.0
Waterfront false
View Y/N true
Parking Type Driveway, Oversized
Building
Story 2 Stories
Sewer Septic-Private
Water Private Well
New Construction false
Schools
High Schools Lockport Township High School
School District 92, 92, 205
Others
HOA Fee Include None
Ownership Fee Simple
Special Listing Condition None






