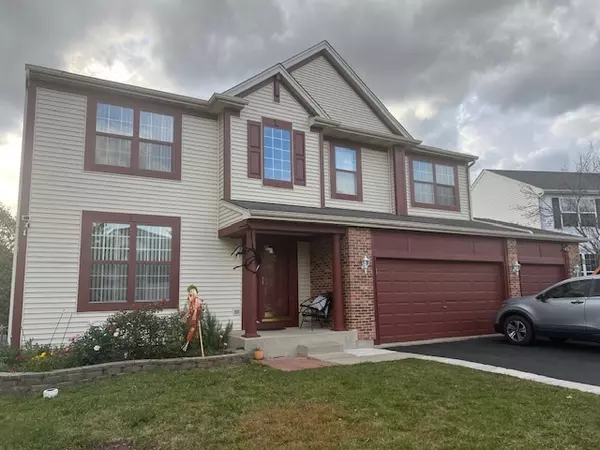
39330 N Stockton Lane Beach Park, IL 60083
4 Beds
3.5 Baths
2,831 SqFt
UPDATED:
10/17/2024 05:07 AM
Key Details
Property Type Single Family Home
Sub Type Detached Single
Listing Status Active
Purchase Type For Sale
Square Footage 2,831 sqft
Price per Sqft $155
Subdivision Cambridge At Heatherstone
MLS Listing ID 12186258
Style Contemporary
Bedrooms 4
Full Baths 3
Half Baths 1
HOA Fees $200/ann
Year Built 2003
Annual Tax Amount $8,749
Tax Year 2023
Lot Size 8,712 Sqft
Lot Dimensions 60 X 120 X 85 X 120
Property Description
Location
State IL
County Lake
Rooms
Basement Full
Interior
Interior Features Vaulted/Cathedral Ceilings
Heating Natural Gas
Cooling Central Air
Fireplaces Number 1
Fireplaces Type Wood Burning, Gas Starter
Fireplace Y
Appliance Range, Dishwasher, Refrigerator, Microwave
Laundry In Unit
Exterior
Garage Attached
Garage Spaces 3.0
Waterfront false
View Y/N true
Building
Story 2 Stories
Sewer Public Sewer
Water Public
New Construction false
Schools
Elementary Schools Warren Township High School
Middle Schools Warren Township High School
School District 121, 121, 56
Others
HOA Fee Include None
Ownership Fee Simple w/ HO Assn.
Special Listing Condition None






