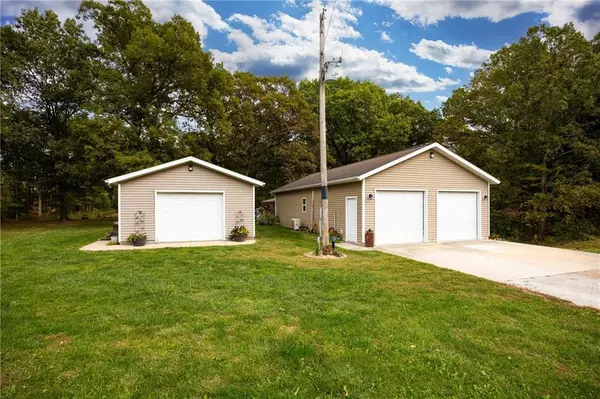
5904 E 950th Avenue Altamont, IL 62411
6 Beds
3 Baths
4,106 SqFt
UPDATED:
10/31/2024 03:40 AM
Key Details
Property Type Single Family Home
Sub Type Detached Single
Listing Status Active Under Contract
Purchase Type For Sale
Square Footage 4,106 sqft
Price per Sqft $158
MLS Listing ID 12189583
Style Ranch
Bedrooms 6
Full Baths 3
Year Built 2001
Annual Tax Amount $4,771
Tax Year 2023
Lot Size 10.000 Acres
Property Description
Location
State IL
County Effingham
Community Lake, Dock
Zoning SINGL
Rooms
Basement Full
Interior
Interior Features First Floor Laundry, Vaulted/Cathedral Ceilings, Pantry, Walk-In Closet(s), Workshop Area (Interior), First Floor Bedroom
Heating Electric, Wood, Forced Air
Cooling Central Air
Fireplace Y
Appliance Range, Microwave, Dishwasher, Refrigerator
Exterior
Exterior Feature Workshop, Deck, Above Ground Pool
Garage Attached, Detached
Garage Spaces 7.0
Pool above ground pool
Community Features Workshop Area
Waterfront false
View Y/N true
Roof Type Asphalt
Building
Lot Description Pond(s), Dock, Wooded
Story 1 Story
Foundation Concrete Perimeter
Water Public
New Construction false
Schools
School District 10, 10, 10
Others
Special Listing Condition None






