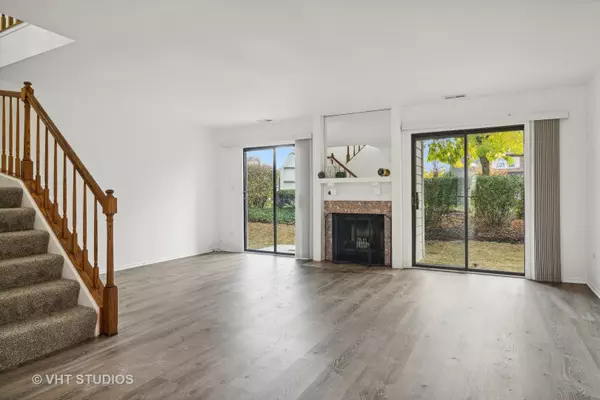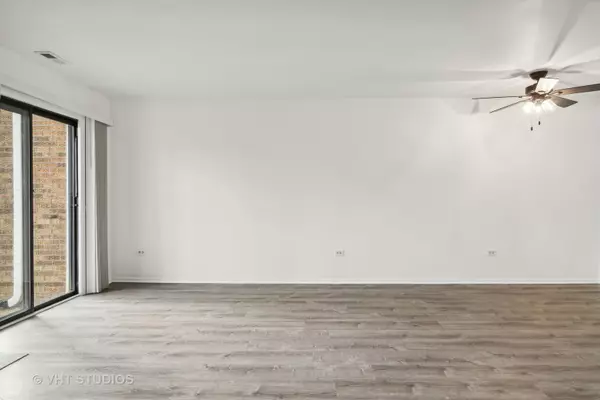
1187 N Chesapeake Lane Palatine, IL 60074
2 Beds
2.5 Baths
1,460 SqFt
UPDATED:
10/20/2024 01:31 PM
Key Details
Property Type Condo
Sub Type 1/2 Duplex
Listing Status Active Under Contract
Purchase Type For Sale
Square Footage 1,460 sqft
Price per Sqft $191
Subdivision Amber Ridge
MLS Listing ID 12190005
Bedrooms 2
Full Baths 2
Half Baths 1
HOA Fees $370/mo
Year Built 1974
Annual Tax Amount $4,154
Tax Year 2023
Lot Dimensions 35X82
Property Description
Location
State IL
County Cook
Rooms
Basement None
Interior
Interior Features Wood Laminate Floors, Second Floor Laundry
Heating Natural Gas, Forced Air
Cooling Central Air
Fireplaces Number 2
Fireplace Y
Laundry In Unit
Exterior
Exterior Feature Deck, Patio
Garage Attached
Garage Spaces 2.0
Waterfront false
View Y/N true
Roof Type Asphalt
Building
Foundation Concrete Perimeter
Sewer Public Sewer
Water Lake Michigan
New Construction false
Schools
Elementary Schools Jane Addams Elementary School
Middle Schools Walter R Sundling Middle School
High Schools Palatine High School
School District 15, 15, 211
Others
Pets Allowed Cats OK, Dogs OK
HOA Fee Include Insurance,Exterior Maintenance,Lawn Care,Scavenger,Snow Removal
Ownership Fee Simple w/ HO Assn.
Special Listing Condition None






