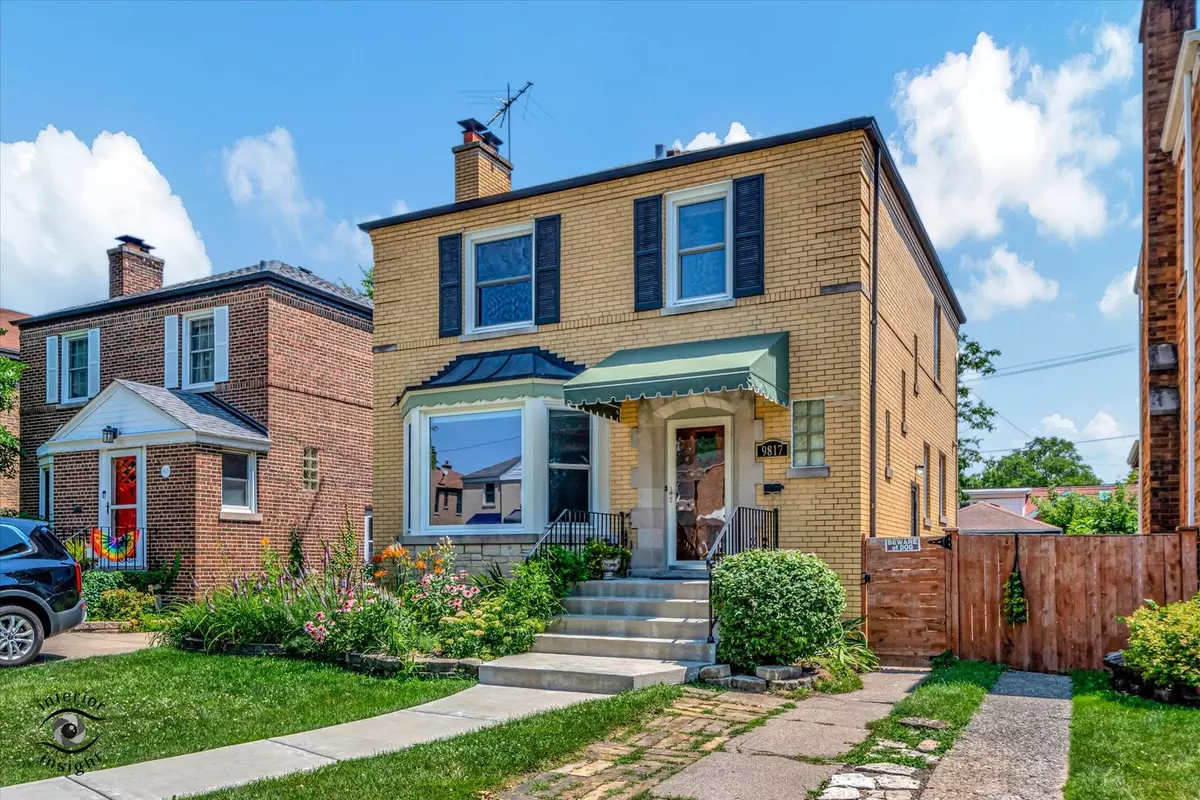
9817 S Oakley Avenue Chicago, IL 60643
3 Beds
2.5 Baths
1,560 SqFt
OPEN HOUSE
Sat Nov 23, 12:00pm - 2:00pm
UPDATED:
11/17/2024 08:01 AM
Key Details
Property Type Single Family Home
Sub Type Detached Single
Listing Status Active
Purchase Type For Sale
Square Footage 1,560 sqft
Price per Sqft $259
MLS Listing ID 12191082
Style Georgian
Bedrooms 3
Full Baths 2
Half Baths 1
Year Built 1948
Annual Tax Amount $5,855
Tax Year 2023
Lot Size 4,356 Sqft
Lot Dimensions 35 X 125
Property Description
Location
State IL
County Cook
Community Park, Curbs, Sidewalks, Street Lights, Street Paved
Rooms
Basement English
Interior
Interior Features Hardwood Floors, Built-in Features, Bookcases, Drapes/Blinds, Granite Counters, Separate Dining Room, Replacement Windows
Heating Natural Gas
Cooling Central Air
Fireplaces Number 2
Fireplace Y
Appliance Range, Microwave, Dishwasher, Refrigerator, Washer, Dryer, Stainless Steel Appliance(s), Gas Cooktop, Gas Oven
Laundry Gas Dryer Hookup, Sink
Exterior
Garage Detached
Garage Spaces 1.0
Waterfront false
View Y/N true
Roof Type Asphalt
Building
Lot Description Fenced Yard, Chain Link Fence, Garden, Sidewalks, Wood Fence
Story 2 Stories
Foundation Concrete Perimeter
Sewer Public Sewer
Water Lake Michigan
New Construction false
Schools
School District 299, 299, 299
Others
HOA Fee Include None
Ownership Fee Simple
Special Listing Condition List Broker Must Accompany






