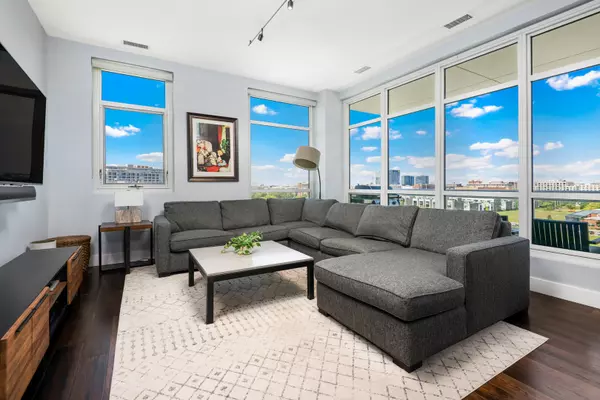
Address not disclosed Chicago, IL 60610
3 Beds
3 Baths
1,900 SqFt
UPDATED:
10/30/2024 12:45 AM
Key Details
Property Type Condo
Sub Type Condo
Listing Status Active
Purchase Type For Sale
Square Footage 1,900 sqft
Price per Sqft $447
MLS Listing ID 12188855
Bedrooms 3
Full Baths 3
HOA Fees $649/mo
Year Built 2017
Annual Tax Amount $18,357
Tax Year 2023
Lot Dimensions COMMON
Property Description
Location
State IL
County Cook
Rooms
Basement None
Interior
Interior Features Elevator, Hardwood Floors, Laundry Hook-Up in Unit, Storage, Walk-In Closet(s), Ceiling - 10 Foot, Open Floorplan, Some Window Treatment, Lobby
Heating Natural Gas, Forced Air
Cooling Central Air
Fireplace N
Appliance Range, Microwave, Dishwasher, Refrigerator, Washer, Dryer, Stainless Steel Appliance(s)
Laundry In Unit
Exterior
Garage Attached
Garage Spaces 1.0
Waterfront false
View Y/N true
Building
Sewer Public Sewer
Water Lake Michigan
New Construction false
Schools
Elementary Schools Ogden Elementary
High Schools Wells Community Academy Senior H
School District 299, 299, 299
Others
Pets Allowed Cats OK, Dogs OK
HOA Fee Include Water,Gas,Insurance,Exterior Maintenance,Scavenger,Snow Removal
Ownership Condo
Special Listing Condition List Broker Must Accompany






