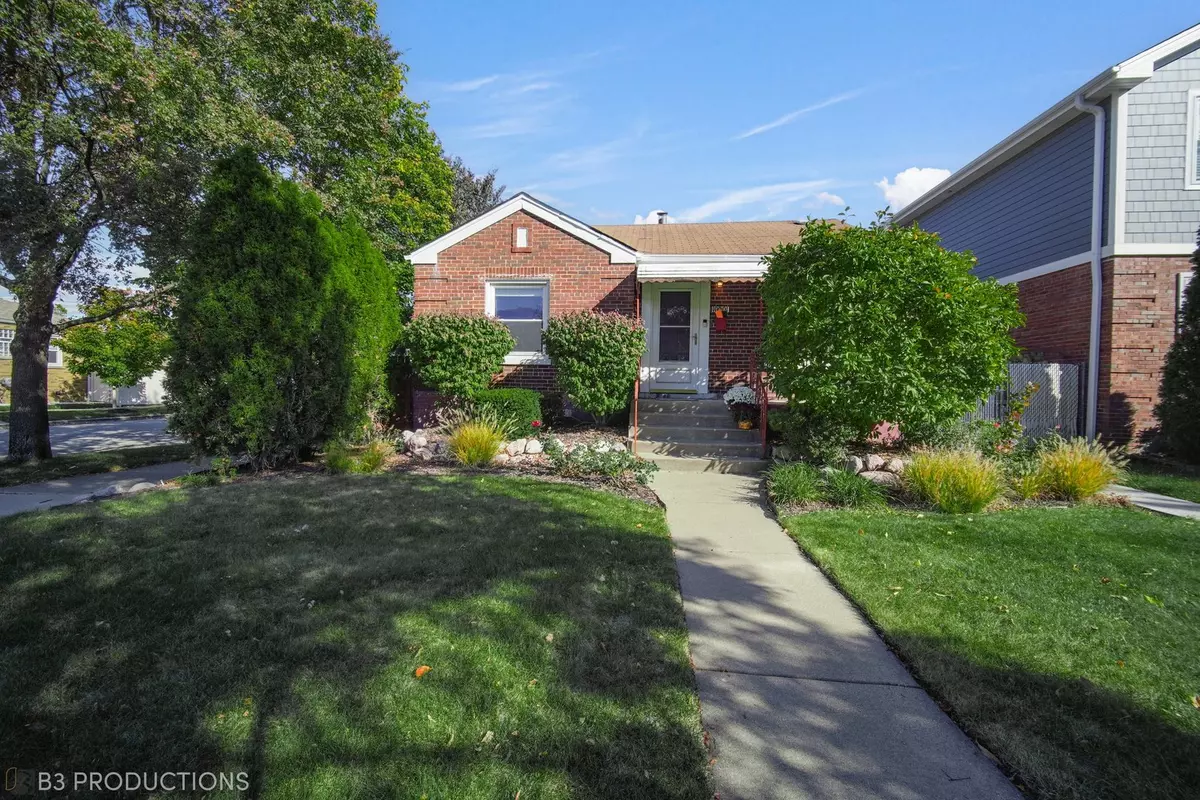REQUEST A TOUR If you would like to see this home without being there in person, select the "Virtual Tour" option and your agent will contact you to discuss available opportunities.
In-PersonVirtual Tour

$ 330,000
Est. payment /mo
Price Dropped by $10K
10901 S Central Park Avenue Chicago, IL 60655
3 Beds
2 Baths
1,447 SqFt
UPDATED:
11/17/2024 02:39 PM
Key Details
Property Type Single Family Home
Sub Type Detached Single
Listing Status Active
Purchase Type For Sale
Square Footage 1,447 sqft
Price per Sqft $228
MLS Listing ID 12196013
Bedrooms 3
Full Baths 2
Year Built 1945
Annual Tax Amount $3,014
Tax Year 2023
Lot Dimensions 4890
Property Description
Motivated Seller!! Beautifully Updated 3-Bedroom, 2-Bath Corner Home in a Fantastic Neighborhood! This charming corner lot home has been tastefully updated and is move-in ready! Offering 2 bedrooms on the main floor and 2 bathrooms, including a cozy lower-level bedroom, it's perfect for families or anyone seeking a modern, comfortable space. Newly Renovated Kitchen with updated cabinets and countertops, ideal for entertaining or family meals Fresh Flooring installed throughout the home, enhancing its contemporary feel Two Fully Updated Bathrooms with stylish finishes Finished Basement featuring the third bedroom, ideal for guests or extra living space Recent Mechanical Updates: New furnace and air conditioner installed in 2020, ensuring energy efficiency and comfort Exterior Improvements: Chimney tuck-pointed and new concrete around the house and sidewalks for improved curb appeal and functionality 2 Car Garage , perfect for additional storage or workspace * Double Gated Fence, providing the option to park an additional car or secure outdoor equipment Located in a desirable neighborhood, this home is close to schools, parks, and shopping. Enjoy the best of modern updates combined with classic charm. Don't miss out on this beautifully updated home - it's ready to welcome you! Call today to schedule a showing!
Location
State IL
County Cook
Rooms
Basement Full
Interior
Heating Natural Gas
Cooling Central Air
Fireplace N
Exterior
Garage Detached
Garage Spaces 2.0
Waterfront false
View Y/N true
Building
Story 1 Story
Sewer Public Sewer
Water Lake Michigan
New Construction false
Schools
School District 299, 299, 299
Others
HOA Fee Include None
Ownership Fee Simple
Special Listing Condition None
© 2024 Listings courtesy of MRED as distributed by MLS GRID. All Rights Reserved.
Listed by Joan Stube • Circled Squared Real Estate Services






