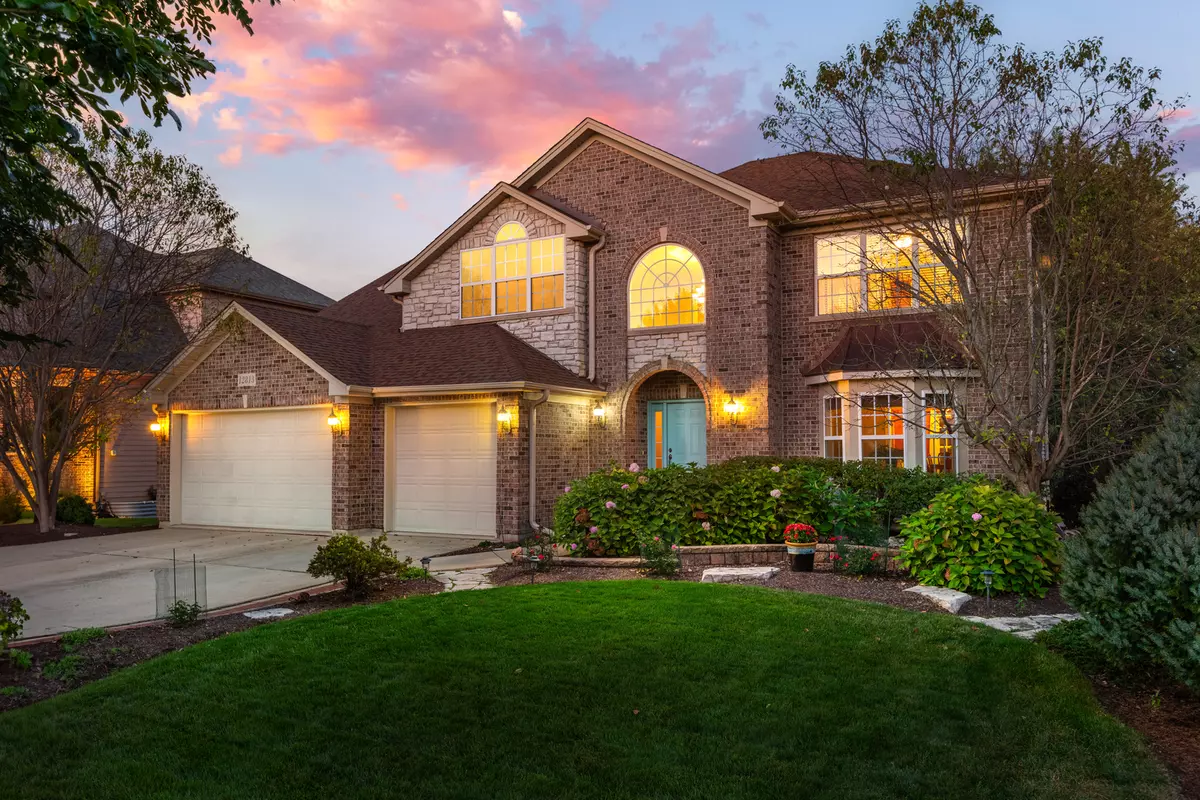
12813 Skyline Drive Plainfield, IL 60585
5 Beds
4.5 Baths
3,300 SqFt
UPDATED:
11/06/2024 07:08 PM
Key Details
Property Type Single Family Home
Sub Type Detached Single
Listing Status Active Under Contract
Purchase Type For Sale
Square Footage 3,300 sqft
Price per Sqft $207
Subdivision Shenandoah
MLS Listing ID 12193885
Bedrooms 5
Full Baths 4
Half Baths 1
HOA Fees $23/mo
Year Built 2004
Annual Tax Amount $12,161
Tax Year 2023
Lot Size 10,018 Sqft
Lot Dimensions 80X125
Property Description
Location
State IL
County Will
Community Park, Lake, Curbs, Sidewalks, Street Lights, Street Paved
Rooms
Basement Full
Interior
Interior Features Vaulted/Cathedral Ceilings, Skylight(s), Hardwood Floors, In-Law Arrangement, First Floor Laundry, Built-in Features, Walk-In Closet(s), Some Carpeting, Some Wood Floors, Granite Counters
Heating Natural Gas, Forced Air
Cooling Central Air
Fireplaces Number 2
Fireplaces Type Double Sided, Wood Burning, Gas Log
Fireplace Y
Appliance Range, Microwave, Dishwasher, Refrigerator, Washer, Dryer, Disposal
Laundry Sink
Exterior
Exterior Feature Deck, Patio, Brick Paver Patio, Fire Pit
Garage Attached
Garage Spaces 3.0
Waterfront false
View Y/N true
Roof Type Asphalt
Building
Lot Description Fenced Yard, Outdoor Lighting, Sidewalks, Streetlights
Story 2 Stories
Foundation Concrete Perimeter
Sewer Public Sewer
Water Lake Michigan, Public
New Construction false
Schools
Elementary Schools Eagle Pointe Elementary School
Middle Schools Heritage Grove Middle School
High Schools Plainfield North High School
School District 202, 202, 202
Others
HOA Fee Include Insurance
Ownership Fee Simple w/ HO Assn.
Special Listing Condition Corporate Relo






