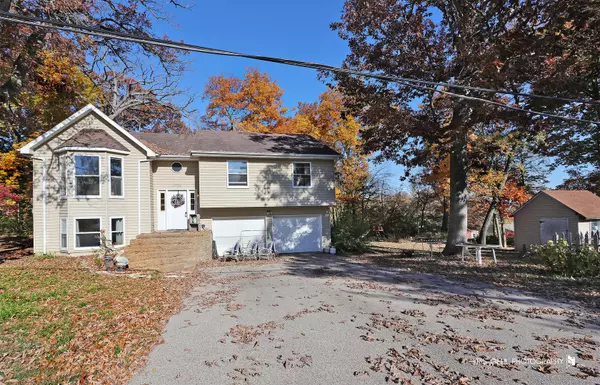
27566 W Stonegate Drive Spring Grove, IL 60081
3 Beds
3 Baths
2,387 SqFt
UPDATED:
11/06/2024 08:36 PM
Key Details
Property Type Single Family Home
Sub Type Detached Single
Listing Status Active Under Contract
Purchase Type For Sale
Square Footage 2,387 sqft
Price per Sqft $104
Subdivision Lotus Woods
MLS Listing ID 12197954
Bedrooms 3
Full Baths 3
Year Built 1993
Annual Tax Amount $7,040
Tax Year 2023
Lot Size 0.426 Acres
Lot Dimensions 18552
Property Description
Location
State IL
County Lake
Community Street Paved
Rooms
Basement Full
Interior
Interior Features Vaulted/Cathedral Ceilings, Hardwood Floors, In-Law Arrangement, Walk-In Closet(s), Ceiling - 9 Foot, Open Floorplan
Heating Natural Gas, Forced Air
Cooling Central Air
Fireplace N
Appliance Range, Microwave, Dishwasher, Refrigerator, Washer, Dryer
Exterior
Exterior Feature Deck, Storms/Screens
Garage Attached
Garage Spaces 2.0
Waterfront false
View Y/N true
Roof Type Asphalt
Building
Lot Description Corner Lot, Water View
Story Raised Ranch
Foundation Concrete Perimeter
Sewer Septic-Private
Water Private Well
New Construction false
Schools
School District 114, 114, 124
Others
HOA Fee Include None
Ownership Fee Simple
Special Listing Condition None






