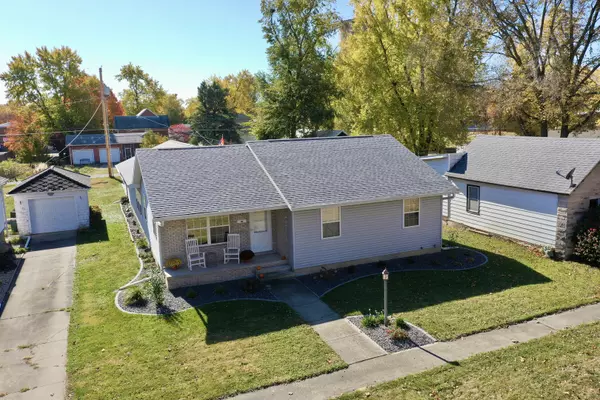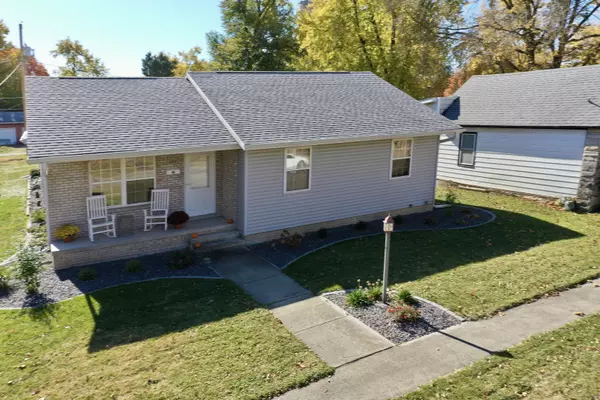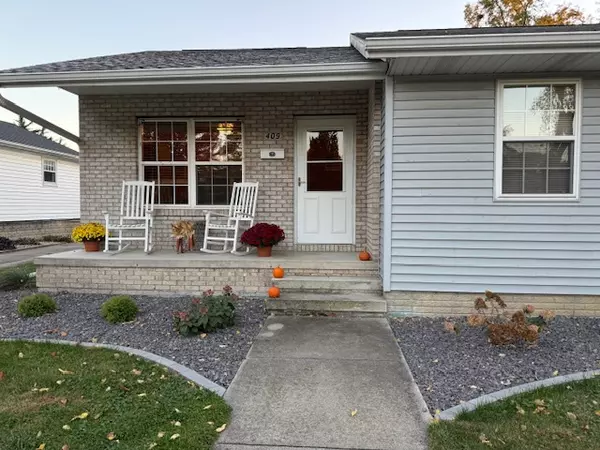
409 E Maple Street Fairbury, IL 61739
3 Beds
2 Baths
1,168 SqFt
UPDATED:
11/04/2024 08:15 PM
Key Details
Property Type Single Family Home
Sub Type Detached Single
Listing Status Active Under Contract
Purchase Type For Sale
Square Footage 1,168 sqft
Price per Sqft $207
MLS Listing ID 12198581
Style Ranch
Bedrooms 3
Full Baths 2
Year Built 1996
Annual Tax Amount $4,113
Tax Year 2023
Lot Dimensions 50 X 150
Property Description
Location
State IL
County Livingston
Rooms
Basement Full
Interior
Heating Natural Gas
Cooling Central Air
Fireplace N
Exterior
Garage Attached
Garage Spaces 2.0
Waterfront false
View Y/N true
Building
Story 1 Story
Sewer Public Sewer
Water Public
New Construction false
Schools
Elementary Schools Prairie Central Upper Elementary
Middle Schools Prairie Central Jr High
High Schools Prairie Central High School
School District 8, 8, 8
Others
HOA Fee Include None
Ownership Fee Simple
Special Listing Condition None






