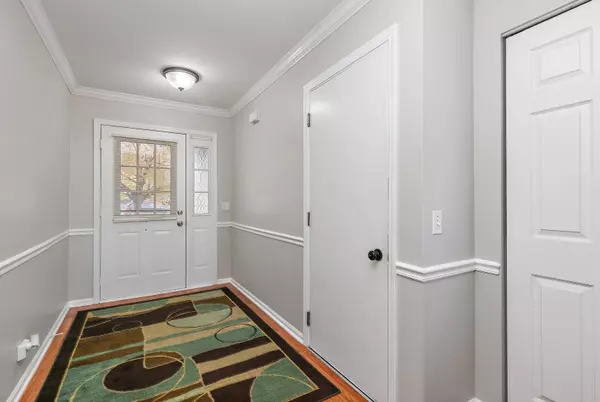
8103 Sierra Woods Lane Carpentersville, IL 60110
3 Beds
2 Baths
1,726 SqFt
UPDATED:
11/03/2024 07:00 PM
Key Details
Property Type Townhouse
Sub Type Townhouse-2 Story
Listing Status Active Under Contract
Purchase Type For Sale
Square Footage 1,726 sqft
Price per Sqft $182
Subdivision Sierra Woods
MLS Listing ID 12195174
Bedrooms 3
Full Baths 2
HOA Fees $227/mo
Year Built 1998
Annual Tax Amount $5,665
Tax Year 2023
Lot Dimensions COMMON
Property Description
Location
State IL
County Kane
Rooms
Basement Full, English
Interior
Heating Natural Gas, Forced Air
Cooling Central Air
Fireplace Y
Appliance Range, Microwave, Dishwasher, Refrigerator, Disposal
Laundry In Unit
Exterior
Exterior Feature Balcony, Deck, Brick Paver Patio
Garage Attached
Garage Spaces 2.5
Waterfront false
View Y/N true
Roof Type Asphalt
Building
Lot Description Common Grounds
Foundation Concrete Perimeter
Sewer Public Sewer
Water Public
New Construction false
Schools
Elementary Schools Liberty Elementary School
Middle Schools Dundee Middle School
High Schools H D Jacobs High School
School District 300, 300, 300
Others
Pets Allowed Cats OK, Dogs OK
HOA Fee Include Insurance,Exterior Maintenance,Lawn Care,Snow Removal
Ownership Condo
Special Listing Condition None






