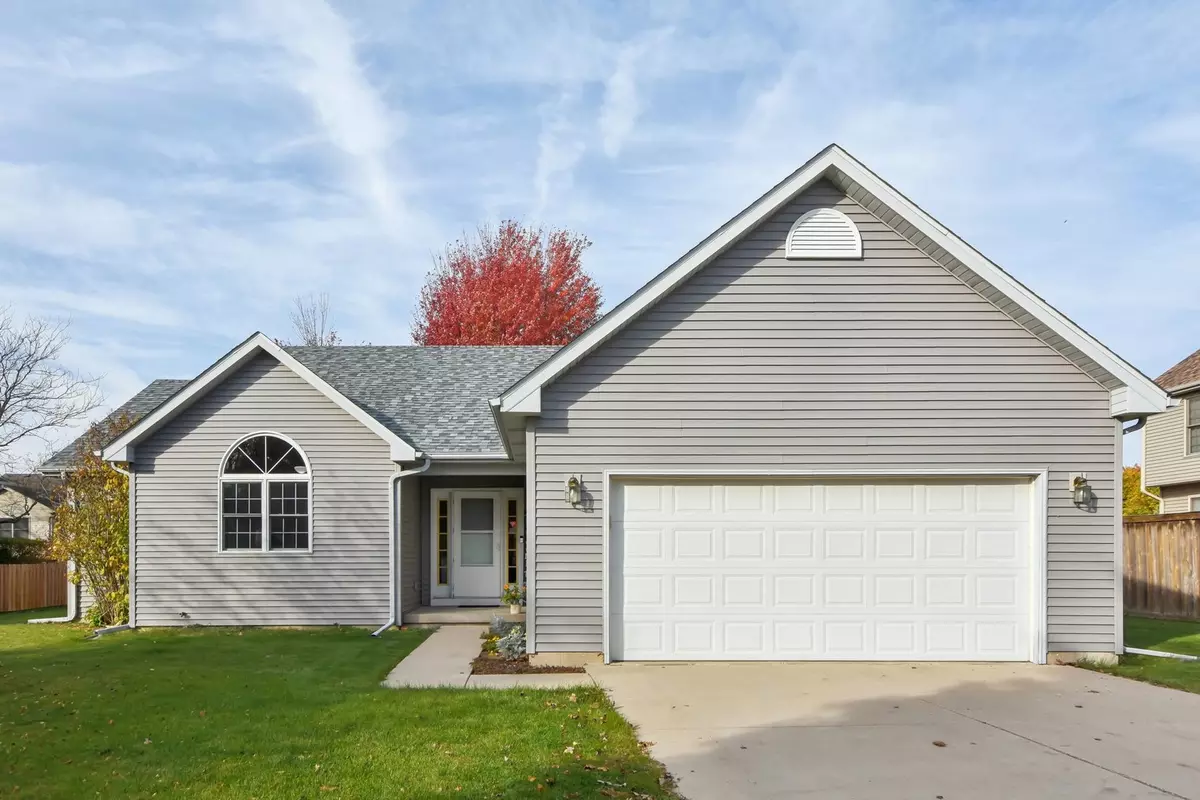
423 S Geneva Street Maple Park, IL 60151
4 Beds
3 Baths
1,678 SqFt
UPDATED:
11/18/2024 08:16 PM
Key Details
Property Type Single Family Home
Sub Type Detached Single
Listing Status Active Under Contract
Purchase Type For Sale
Square Footage 1,678 sqft
Price per Sqft $214
MLS Listing ID 12193077
Style Ranch
Bedrooms 4
Full Baths 3
Year Built 2001
Annual Tax Amount $7,588
Tax Year 2023
Lot Dimensions 80X125
Property Description
Location
State IL
County Dekalb
Community Park, Lake, Curbs, Sidewalks, Street Lights, Street Paved
Rooms
Basement Full
Interior
Interior Features Vaulted/Cathedral Ceilings, Bar-Dry, Hardwood Floors, First Floor Bedroom, First Floor Laundry, First Floor Full Bath, Walk-In Closet(s)
Heating Natural Gas, Forced Air
Cooling Central Air
Fireplaces Number 1
Fireplaces Type Wood Burning, Gas Starter
Fireplace Y
Appliance Range, Microwave, Dishwasher, Refrigerator, Washer, Dryer, Disposal, Range Hood, Water Softener Owned
Laundry In Unit
Exterior
Exterior Feature Deck
Garage Attached
Garage Spaces 2.0
Waterfront false
View Y/N true
Building
Story 1 Story
Sewer Public Sewer
Water Public
New Construction false
Schools
Elementary Schools Kaneland North Elementary School
Middle Schools Kaneland Middle School
High Schools Kaneland Senior High School
School District 302, 302, 302
Others
HOA Fee Include None
Ownership Fee Simple
Special Listing Condition None






