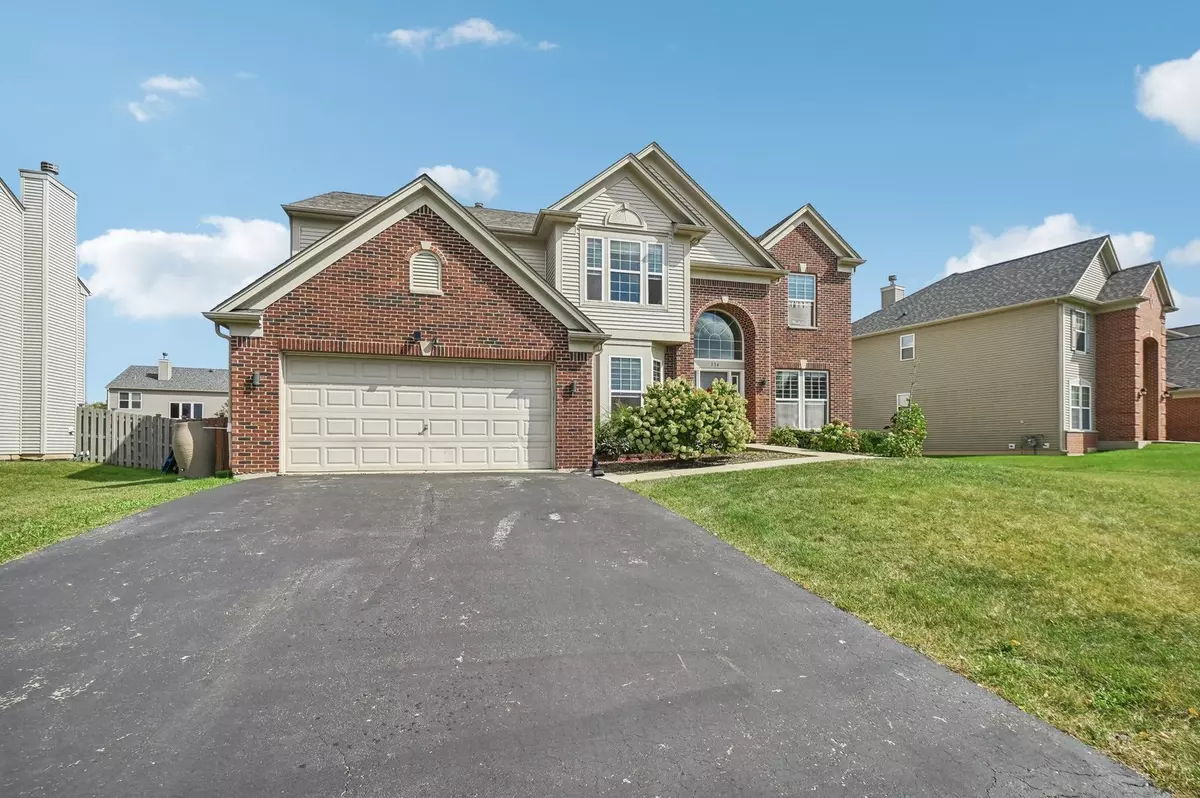
334 Tiger Street Bolingbrook, IL 60490
4 Beds
2.5 Baths
3,063 SqFt
UPDATED:
11/18/2024 10:32 PM
Key Details
Property Type Single Family Home
Sub Type Detached Single
Listing Status Active
Purchase Type For Sale
Square Footage 3,063 sqft
Price per Sqft $175
Subdivision Augusta Village
MLS Listing ID 12201678
Bedrooms 4
Full Baths 2
Half Baths 1
HOA Fees $465/ann
Year Built 2006
Annual Tax Amount $15,808
Tax Year 2023
Lot Size 0.400 Acres
Lot Dimensions 102X150X69X149
Property Description
Location
State IL
County Will
Community Sidewalks, Street Lights, Street Paved
Rooms
Basement Full
Interior
Interior Features Vaulted/Cathedral Ceilings, Hardwood Floors, First Floor Bedroom, First Floor Laundry, Walk-In Closet(s)
Heating Natural Gas, Forced Air
Cooling Central Air
Fireplaces Number 1
Fireplaces Type Wood Burning, Gas Starter
Fireplace Y
Appliance Range, Microwave, Dishwasher, Refrigerator, Washer, Dryer, Disposal, Stainless Steel Appliance(s), Range Hood
Laundry Gas Dryer Hookup, Electric Dryer Hookup, In Unit
Exterior
Exterior Feature Patio, Stamped Concrete Patio, Storms/Screens, Outdoor Grill, Fire Pit
Garage Attached
Garage Spaces 2.0
Waterfront false
View Y/N true
Building
Story 2 Stories
Sewer Public Sewer
Water Public
New Construction false
Schools
Elementary Schools Pioneer Elementary School
Middle Schools Brooks Middle School
High Schools Bolingbrook High School
School District 365U, 365U, 365U
Others
HOA Fee Include None
Ownership Fee Simple
Special Listing Condition None






