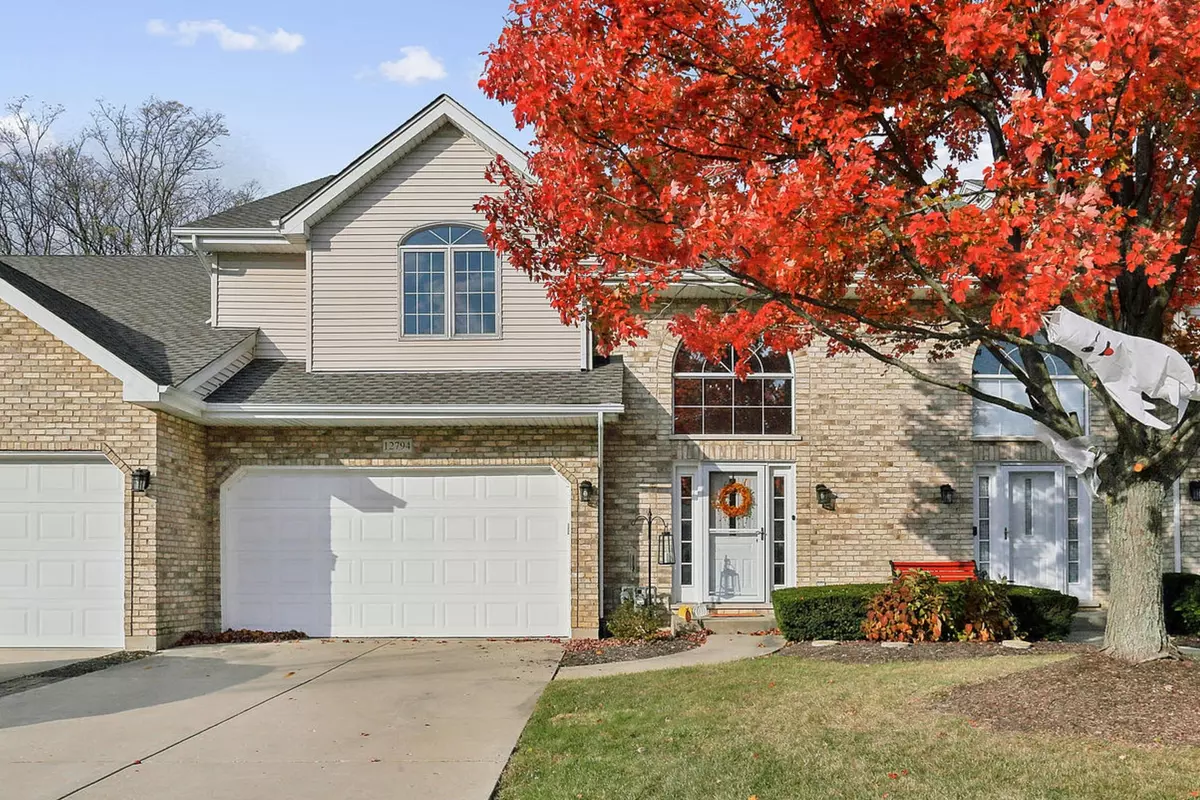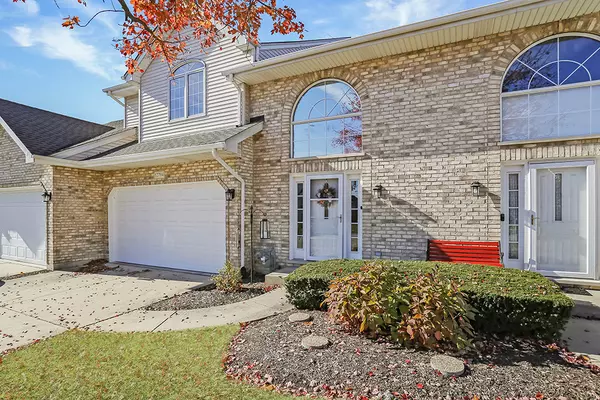
12794 Marian Drive Lemont, IL 60439
3 Beds
3.5 Baths
2,496 SqFt
UPDATED:
11/13/2024 06:07 AM
Key Details
Property Type Townhouse
Sub Type Townhouse-2 Story
Listing Status Active
Purchase Type For Sale
Square Footage 2,496 sqft
Price per Sqft $198
Subdivision Keepataw Trails
MLS Listing ID 12203096
Bedrooms 3
Full Baths 3
Half Baths 1
HOA Fees $275/mo
Year Built 1997
Annual Tax Amount $7,831
Tax Year 2023
Lot Dimensions 32X66
Property Description
Location
State IL
County Cook
Rooms
Basement Full, English
Interior
Interior Features Hardwood Floors, First Floor Laundry, Storage, Walk-In Closet(s), Ceilings - 9 Foot
Heating Natural Gas, Forced Air
Cooling Central Air
Fireplaces Number 1
Fireplaces Type Gas Starter
Fireplace Y
Appliance Range, Microwave, Dishwasher, Refrigerator, Dryer
Exterior
Exterior Feature Deck, Storms/Screens
Garage Attached
Garage Spaces 2.0
Waterfront false
View Y/N true
Roof Type Asphalt
Building
Lot Description Wooded
Foundation Concrete Perimeter
Sewer Public Sewer
Water Public
New Construction false
Schools
School District 113A, 113A, 210
Others
Pets Allowed Cats OK, Dogs OK, Size Limit
HOA Fee Include Insurance,Lawn Care,Snow Removal
Ownership Fee Simple w/ HO Assn.
Special Listing Condition None






