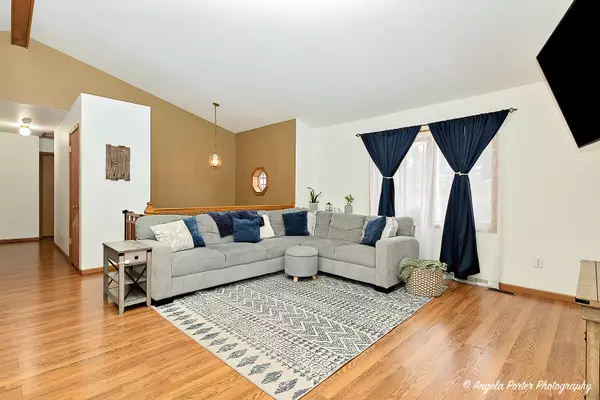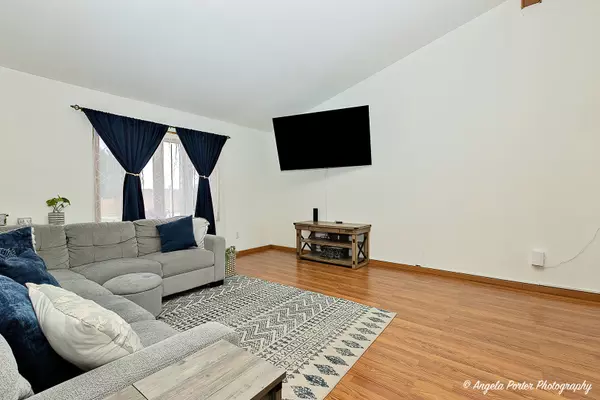
210 Highbridge Trail Mchenry, IL 60050
4 Beds
3 Baths
2,135 SqFt
UPDATED:
11/13/2024 01:40 PM
Key Details
Property Type Single Family Home
Sub Type Detached Single
Listing Status Active Under Contract
Purchase Type For Sale
Square Footage 2,135 sqft
Price per Sqft $159
Subdivision Boone Creek
MLS Listing ID 12206251
Bedrooms 4
Full Baths 3
Year Built 1999
Annual Tax Amount $7,219
Tax Year 2023
Lot Size 0.252 Acres
Lot Dimensions 83 X 132
Property Description
Location
State IL
County Mchenry
Community Sidewalks, Street Lights, Street Paved
Rooms
Basement Full, English
Interior
Interior Features Bar-Dry, Wood Laminate Floors
Heating Natural Gas, Forced Air
Cooling Central Air
Fireplace N
Appliance Range, Microwave, Dishwasher, Refrigerator, Washer, Dryer, Disposal, Wine Refrigerator
Exterior
Exterior Feature Deck, Patio, Storms/Screens
Garage Attached
Garage Spaces 2.0
Waterfront false
View Y/N true
Roof Type Asphalt
Building
Lot Description Fenced Yard
Story Raised Ranch
Foundation Concrete Perimeter
Sewer Public Sewer
Water Public
New Construction false
Schools
Elementary Schools Riverwood Elementary School
Middle Schools Parkland Middle School
High Schools Mchenry Campus
School District 15, 15, 156
Others
HOA Fee Include None
Ownership Fee Simple
Special Listing Condition None






