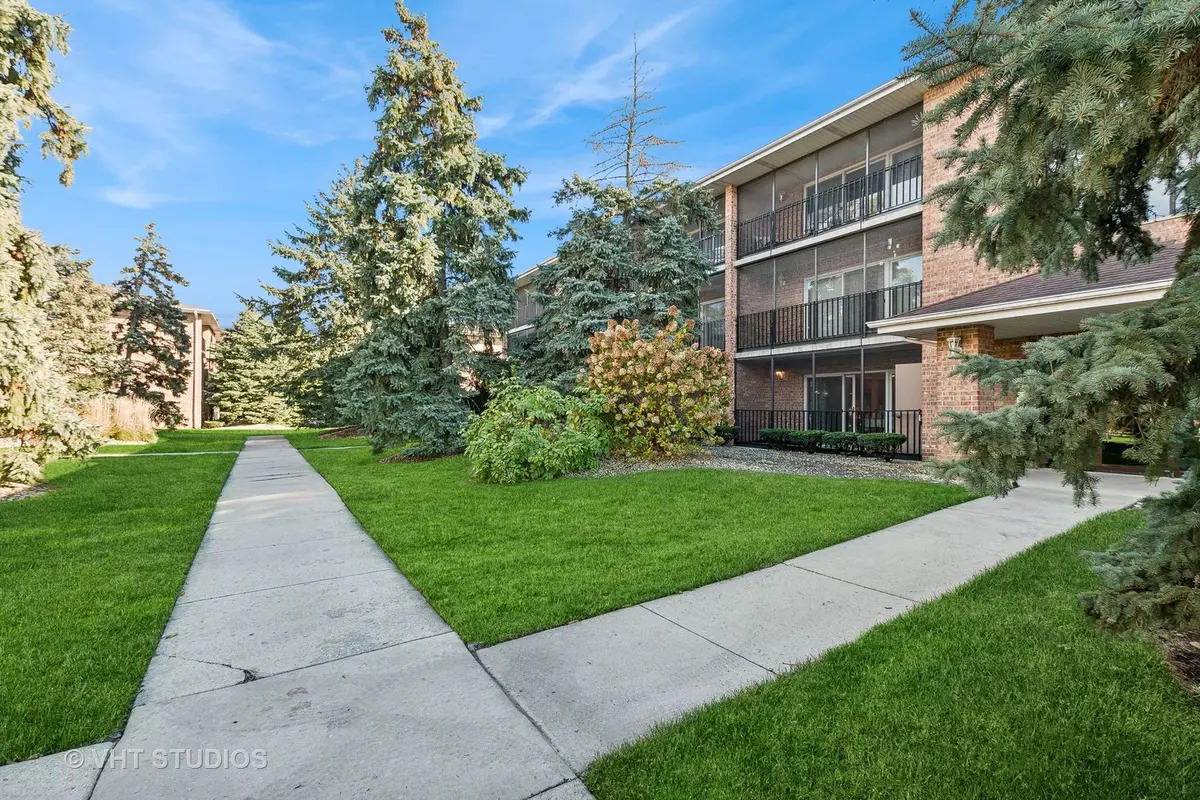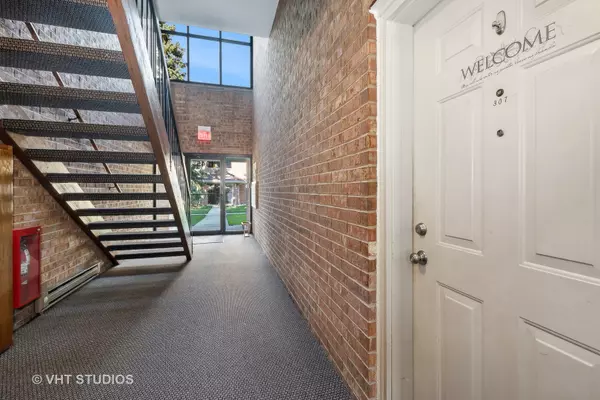
4945 E Circle Drive #307 Crestwood, IL 60418
2 Beds
2 Baths
1,200 SqFt
UPDATED:
11/15/2024 10:01 PM
Key Details
Property Type Condo
Sub Type Condo
Listing Status Active
Purchase Type For Sale
Square Footage 1,200 sqft
Price per Sqft $169
Subdivision Circle Crest
MLS Listing ID 12211421
Bedrooms 2
Full Baths 2
HOA Fees $200/mo
Year Built 1994
Annual Tax Amount $3,797
Tax Year 2022
Lot Dimensions COMMON
Property Description
Location
State IL
County Cook
Rooms
Basement None
Interior
Heating Natural Gas, Forced Air
Cooling Central Air
Fireplace N
Appliance Range, Microwave, Dishwasher, Refrigerator, Washer, Dryer, Disposal, Range Hood, Gas Oven
Laundry Gas Dryer Hookup, In Unit, Sink, None
Exterior
Exterior Feature Patio, Porch Screened, Screened Patio, Storms/Screens
Garage Detached
Garage Spaces 1.0
Community Features Security Door Lock(s), Covered Porch, Accessible, Patio, Public Bus, School Bus, Screened Porch, Security Lighting, Wheelchair Orientd
Waterfront false
View Y/N true
Roof Type Asphalt
Building
Lot Description Common Grounds, Landscaped, Outdoor Lighting, Sidewalks, Streetlights
Foundation Concrete Perimeter
Sewer Public Sewer
Water Lake Michigan
New Construction false
Schools
School District 130, 130, 218
Others
Pets Allowed Cats OK
HOA Fee Include Water,Insurance,Exterior Maintenance,Lawn Care,Scavenger,Snow Removal
Ownership Condo
Special Listing Condition None






