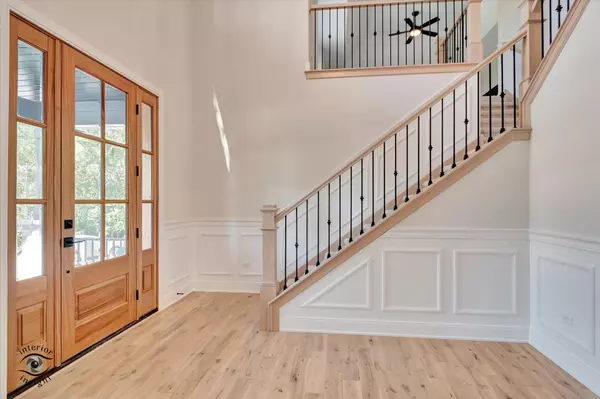
14000 W Erin Lane Homer Glen, IL 60491
4 Beds
2.5 Baths
3,480 SqFt
UPDATED:
11/16/2024 01:20 AM
Key Details
Property Type Single Family Home
Sub Type Detached Single
Listing Status Active
Purchase Type For Sale
Square Footage 3,480 sqft
Price per Sqft $281
MLS Listing ID 12211718
Bedrooms 4
Full Baths 2
Half Baths 1
Year Built 2024
Annual Tax Amount $774
Tax Year 2023
Lot Dimensions 125X170X155
Property Description
Location
State IL
County Will
Community Park, Street Lights
Rooms
Basement Full
Interior
Interior Features Hardwood Floors, Ceiling - 9 Foot, Pantry
Heating Natural Gas, Forced Air
Cooling Central Air, Zoned
Fireplaces Number 1
Fireplaces Type Gas Log, Gas Starter, Heatilator
Fireplace Y
Appliance Range, Microwave, Dishwasher, Stainless Steel Appliance(s), Range Hood
Laundry Gas Dryer Hookup, Laundry Closet
Exterior
Exterior Feature Deck
Garage Attached
Garage Spaces 3.0
Waterfront false
View Y/N true
Roof Type Asphalt
Building
Lot Description Fenced Yard, Landscaped, Wooded, Mature Trees
Story 2 Stories
Foundation Concrete Perimeter
Sewer Public Sewer
Water Lake Michigan
New Construction true
Schools
High Schools Lockport Township High School
School District 33C, 33C, 205
Others
HOA Fee Include None
Ownership Fee Simple
Special Listing Condition None






