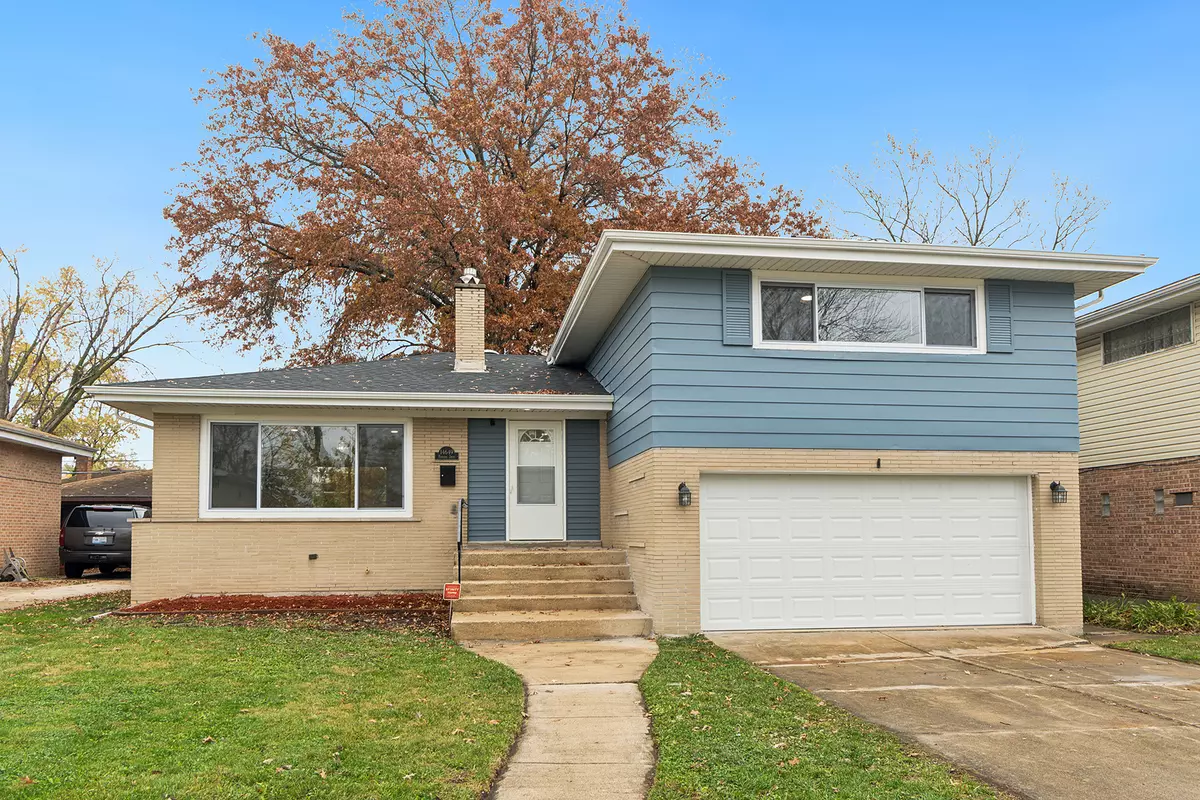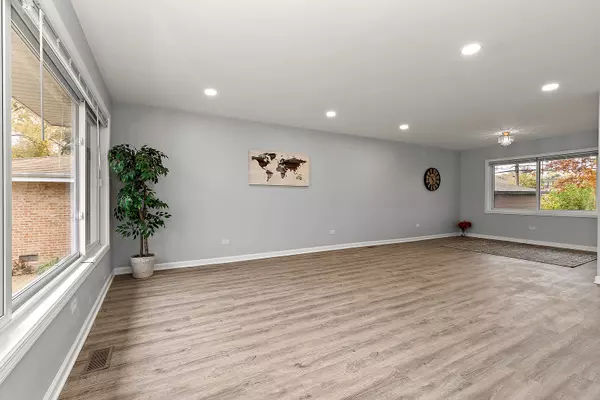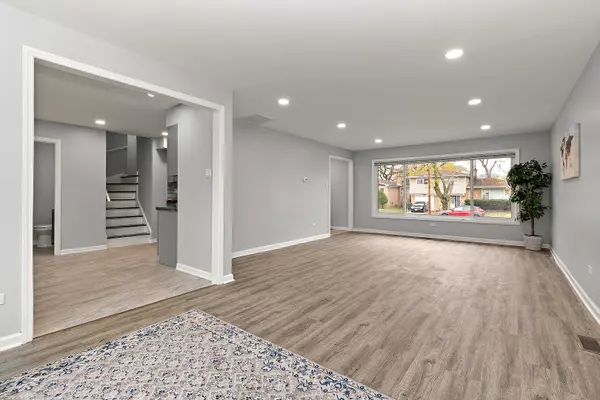
14649 Parkside Drive Dolton, IL 60419
4 Beds
2.5 Baths
1,665 SqFt
UPDATED:
11/17/2024 12:47 AM
Key Details
Property Type Single Family Home
Sub Type Detached Single
Listing Status Active
Purchase Type For Sale
Square Footage 1,665 sqft
Price per Sqft $150
MLS Listing ID 12211573
Bedrooms 4
Full Baths 2
Half Baths 1
Year Built 1964
Annual Tax Amount $7,660
Tax Year 2022
Lot Size 6,599 Sqft
Lot Dimensions 6600
Property Description
Location
State IL
County Cook
Community Curbs, Sidewalks, Street Lights
Rooms
Basement Partial
Interior
Interior Features Hardwood Floors
Heating Natural Gas, Forced Air
Cooling None
Fireplace Y
Appliance Range, Refrigerator, Stainless Steel Appliance(s)
Exterior
Exterior Feature Patio
Garage Attached
Garage Spaces 2.0
Waterfront false
View Y/N true
Roof Type Asphalt
Building
Lot Description Fenced Yard
Story Split Level
Foundation Concrete Perimeter
Sewer Public Sewer
Water Public
New Construction false
Schools
School District 148, 148, 205
Others
HOA Fee Include None
Ownership Fee Simple
Special Listing Condition None






