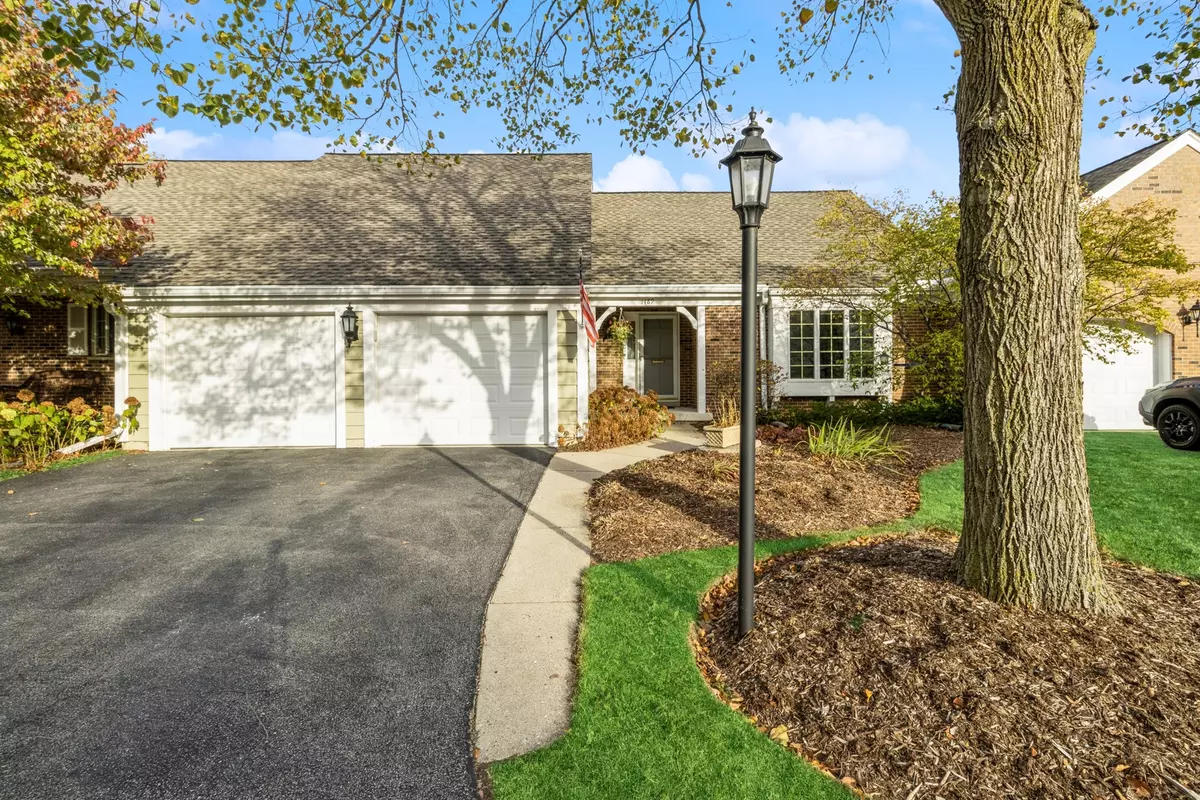
1489 Shire Circle Inverness, IL 60067
3 Beds
3 Baths
4,000 SqFt
UPDATED:
11/18/2024 11:48 PM
Key Details
Property Type Townhouse
Sub Type Townhouse-Ranch
Listing Status Active
Purchase Type For Sale
Square Footage 4,000 sqft
Price per Sqft $103
Subdivision Shires Of Inverness
MLS Listing ID 12210432
Bedrooms 3
Full Baths 3
HOA Fees $534/mo
Year Built 1984
Annual Tax Amount $11,006
Tax Year 2023
Lot Dimensions INTEGRAL
Property Description
Location
State IL
County Cook
Rooms
Basement Full, Walkout
Interior
Interior Features Bar-Wet, Hardwood Floors, In-Law Arrangement, First Floor Laundry
Heating Electric, Heat Pump
Cooling Central Air
Fireplaces Number 2
Fireplaces Type Wood Burning, Attached Fireplace Doors/Screen
Fireplace Y
Appliance Microwave, Dishwasher, Refrigerator, Washer, Dryer, Disposal, Trash Compactor, Range
Laundry Electric Dryer Hookup, In Unit
Exterior
Exterior Feature Patio, Cable Access
Garage Attached
Garage Spaces 2.0
Community Features Party Room, Pool, Tennis Court(s)
Waterfront false
View Y/N true
Roof Type Asphalt
Building
Lot Description Landscaped, Pond(s), Water View
Foundation Concrete Perimeter
Sewer Public Sewer, Sewer-Storm
Water Lake Michigan
New Construction false
Schools
Elementary Schools Marion Jordan Elementary School
Middle Schools Plum Grove Middle School
High Schools Wm Fremd High School
School District 15, 15, 211
Others
Pets Allowed Cats OK, Dogs OK, Number Limit
HOA Fee Include Insurance,TV/Cable,Clubhouse,Pool,Exterior Maintenance,Lawn Care,Scavenger,Snow Removal
Ownership Condo
Special Listing Condition None






