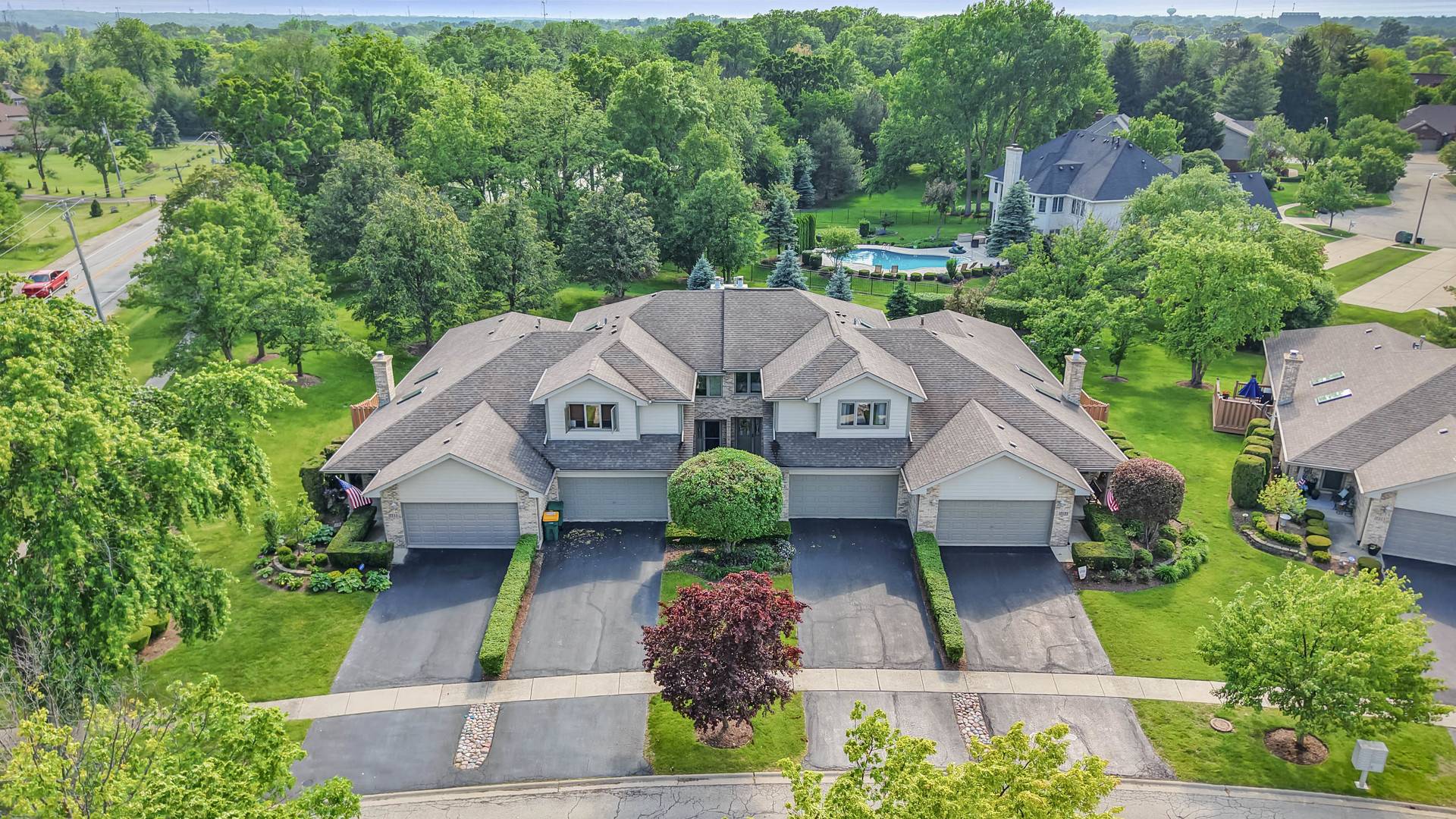1472 Baileys Crossing Drive Lemont, IL 60439
2 Beds
2.5 Baths
1,769 SqFt
UPDATED:
Key Details
Property Type Townhouse
Sub Type Townhouse-2 Story
Listing Status Active
Purchase Type For Sale
Square Footage 1,769 sqft
Price per Sqft $243
Subdivision Baileys Crossing
MLS Listing ID 12377586
Bedrooms 2
Full Baths 2
Half Baths 1
HOA Fees $240/mo
Year Built 1995
Annual Tax Amount $5,826
Tax Year 2023
Lot Dimensions 27X84
Property Sub-Type Townhouse-2 Story
Property Description
Location
State IL
County Cook
Rooms
Basement Unfinished, Partial Exposure, Full, Daylight
Interior
Interior Features Cathedral Ceiling(s), Walk-In Closet(s), Granite Counters
Heating Natural Gas, Forced Air
Cooling Central Air
Flooring Hardwood
Fireplaces Number 1
Fireplaces Type Gas Log
Fireplace Y
Appliance Range, Microwave, Dishwasher, Refrigerator, Washer, Dryer, Disposal, Stainless Steel Appliance(s)
Laundry Main Level, In Unit, Laundry Chute
Exterior
Garage Spaces 2.0
View Y/N true
Building
Sewer Public Sewer
Water Public
Structure Type Vinyl Siding,Brick
New Construction false
Schools
High Schools Lemont Twp High School
School District 113A, 113A, 210
Others
Pets Allowed Cats OK, Dogs OK
HOA Fee Include Insurance,Exterior Maintenance,Lawn Care,Snow Removal
Ownership Fee Simple w/ HO Assn.
Special Listing Condition None
Virtual Tour https://vimeo.com/1090580140





