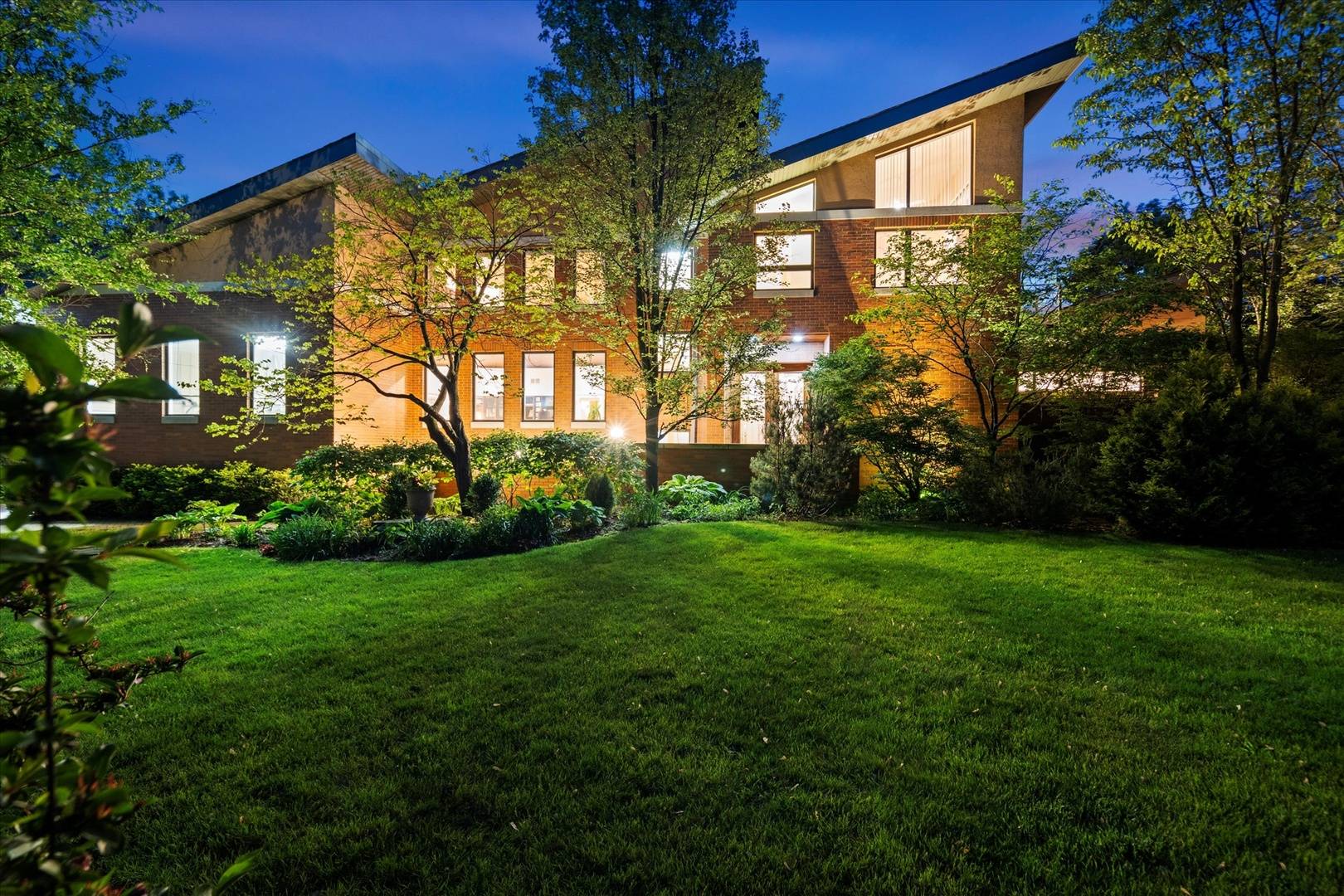15629 W 139th Street Homer Glen, IL 60491
6 Beds
4.5 Baths
6,416 SqFt
UPDATED:
Key Details
Property Type Single Family Home
Sub Type Detached Single
Listing Status Active
Purchase Type For Sale
Square Footage 6,416 sqft
Price per Sqft $210
Subdivision Lemont Farms
MLS Listing ID 12375690
Bedrooms 6
Full Baths 4
Half Baths 1
Year Built 2006
Annual Tax Amount $18,211
Tax Year 2024
Lot Size 1.000 Acres
Lot Dimensions 140X313
Property Sub-Type Detached Single
Property Description
Location
State IL
County Will
Community Street Lights, Street Paved
Rooms
Basement Finished, Exterior Entry, 9 ft + pour, Rec/Family Area, Full
Interior
Interior Features Cathedral Ceiling(s), 1st Floor Bedroom, In-Law Floorplan, 1st Floor Full Bath, Built-in Features, Walk-In Closet(s), Special Millwork, Granite Counters
Heating Natural Gas, Forced Air, Radiant, Sep Heating Systems - 2+, Zoned
Cooling Central Air, Zoned
Flooring Hardwood, Wood
Fireplaces Number 2
Fireplaces Type Double Sided, Gas Log, Gas Starter
Fireplace Y
Appliance Double Oven, Microwave, Dishwasher, Refrigerator, Washer, Dryer, Stainless Steel Appliance(s), Cooktop, Humidifier
Laundry Main Level, Gas Dryer Hookup, Laundry Closet, Sink
Exterior
Exterior Feature Outdoor Grill, Lighting
Garage Spaces 3.0
View Y/N true
Roof Type Asphalt
Building
Lot Description Landscaped, Wooded, Mature Trees, Garden
Story 2 Stories
Foundation Concrete Perimeter
Sewer Septic Tank
Water Well
Structure Type Brick
New Construction false
Schools
High Schools Lockport Township High School
School District 92, 92, 205
Others
HOA Fee Include None
Ownership Fee Simple
Special Listing Condition None
Virtual Tour https://vimeo.com/1089970353?share=copy#t=0





