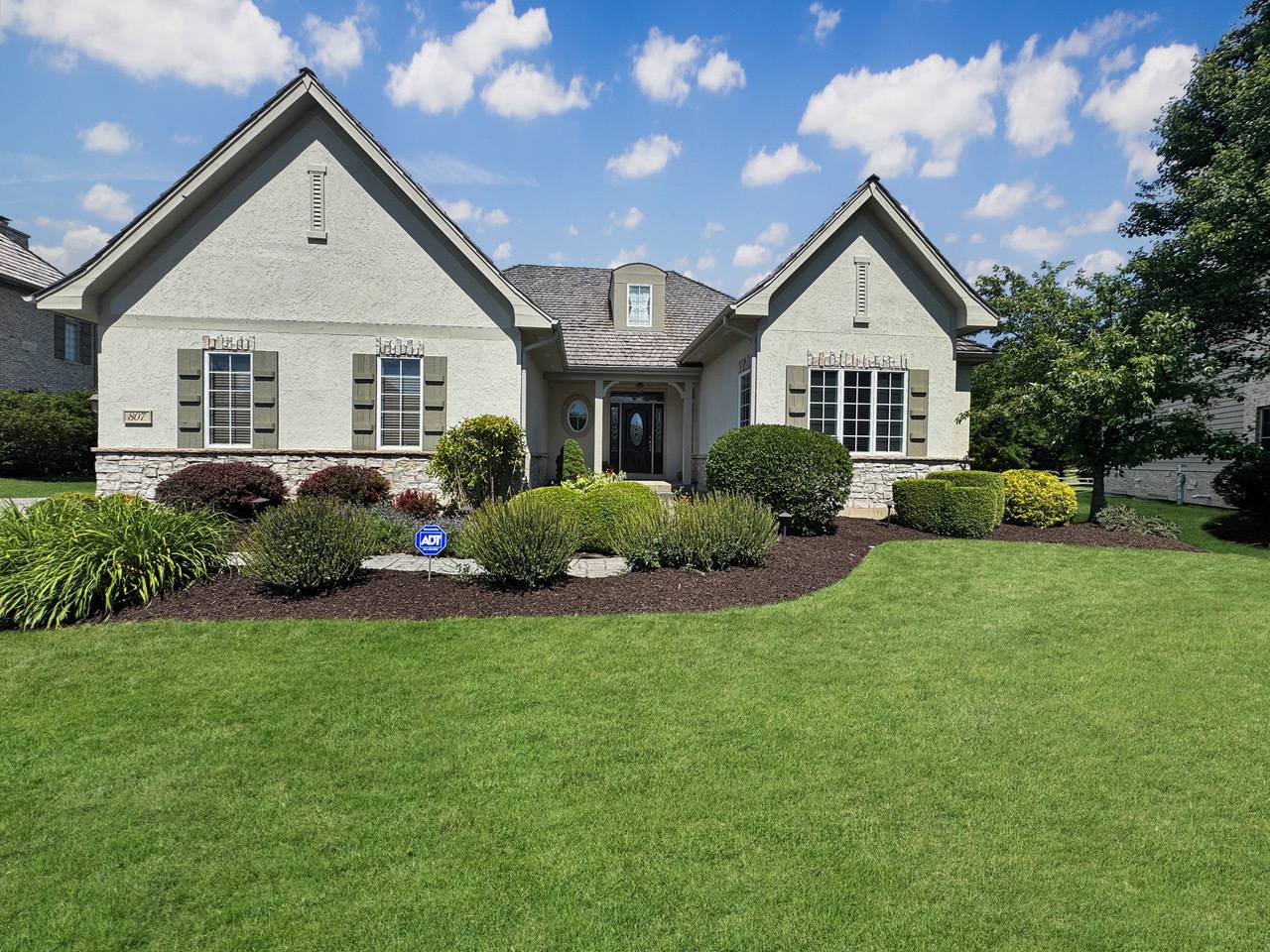807 Wedgewood Court Lindenhurst, IL 60046
4 Beds
3.5 Baths
2,614 SqFt
OPEN HOUSE
Sun Jul 13, 1:00pm - 3:00pm
UPDATED:
Key Details
Property Type Single Family Home
Sub Type Detached Single
Listing Status Active
Purchase Type For Sale
Square Footage 2,614 sqft
Price per Sqft $213
MLS Listing ID 12411927
Style Ranch
Bedrooms 4
Full Baths 3
Half Baths 1
HOA Fees $875/ann
Year Built 2005
Annual Tax Amount $15,713
Tax Year 2024
Lot Dimensions 86X143X122X158
Property Sub-Type Detached Single
Property Description
Location
State IL
County Lake
Rooms
Basement Finished, Full
Interior
Interior Features 1st Floor Bedroom, 1st Floor Full Bath
Heating Natural Gas, Forced Air
Cooling Central Air
Flooring Hardwood
Fireplaces Number 1
Fireplaces Type Gas Log, Gas Starter
Fireplace Y
Appliance Double Oven, Microwave, Dishwasher, Refrigerator, Washer, Dryer, Disposal, Cooktop
Laundry Main Level
Exterior
Garage Spaces 3.0
View Y/N true
Roof Type Shake
Building
Story 1 Story
Foundation Concrete Perimeter
Sewer Public Sewer
Water Public
Structure Type Cedar,Stucco,Stone
New Construction false
Schools
Elementary Schools Hillcrest Elementary School
Middle Schools Antioch Upper Grade School
High Schools Lakes Community High School
School District 34, 34, 117
Others
HOA Fee Include Other
Ownership Fee Simple
Special Listing Condition None





