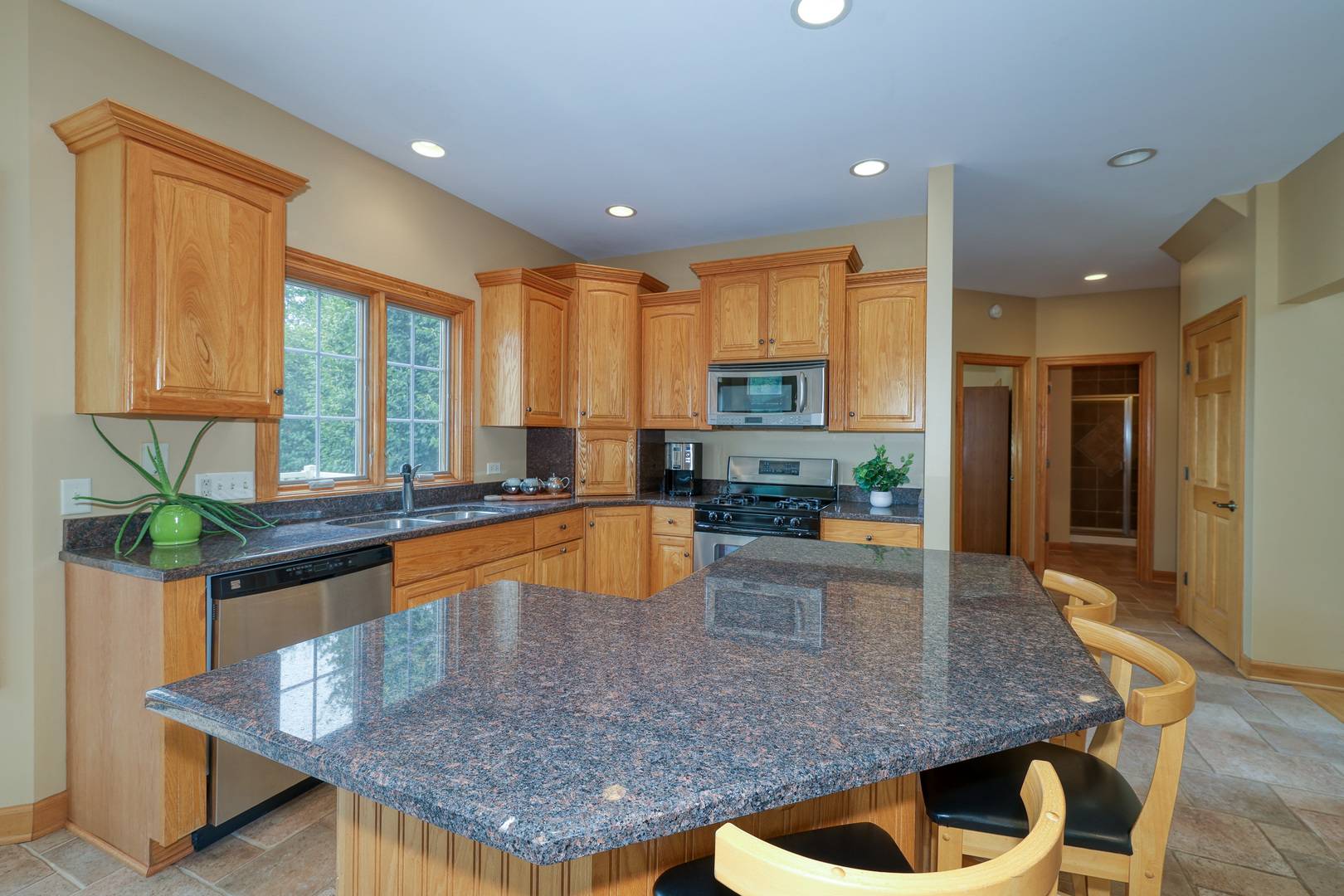1272 Coyote Court Hampshire, IL 60140
7 Beds
4 Baths
5,165 SqFt
UPDATED:
Key Details
Property Type Single Family Home
Sub Type Detached Single
Listing Status Active
Purchase Type For Sale
Square Footage 5,165 sqft
Price per Sqft $139
Subdivision Hampshire Hills
MLS Listing ID 12410662
Style Traditional
Bedrooms 7
Full Baths 4
Year Built 2002
Annual Tax Amount $12,547
Tax Year 2024
Lot Size 0.550 Acres
Lot Dimensions 76X78X213X43X6X149
Property Sub-Type Detached Single
Property Description
Location
State IL
County Kane
Community Curbs, Street Lights, Street Paved
Rooms
Basement Finished, Exterior Entry, 9 ft + pour, Rec/Family Area, Full, Walk-Out Access
Interior
Interior Features Vaulted Ceiling(s), Cathedral Ceiling(s), In-Law Floorplan
Heating Natural Gas
Cooling Central Air
Fireplaces Number 2
Fireplaces Type Gas Log, Gas Starter
Fireplace Y
Appliance Microwave, Dishwasher, Refrigerator, Washer, Dryer
Exterior
Garage Spaces 3.1
View Y/N true
Roof Type Asphalt
Building
Story 2 Stories
Foundation Concrete Perimeter
Sewer Public Sewer
Water Public
Structure Type Brick,Fiber Cement
New Construction false
Schools
Elementary Schools Hampshire Elementary School
Middle Schools Hampshire Middle School
High Schools Hampshire High School
School District 300, 300, 300
Others
HOA Fee Include None
Ownership Fee Simple
Special Listing Condition None





