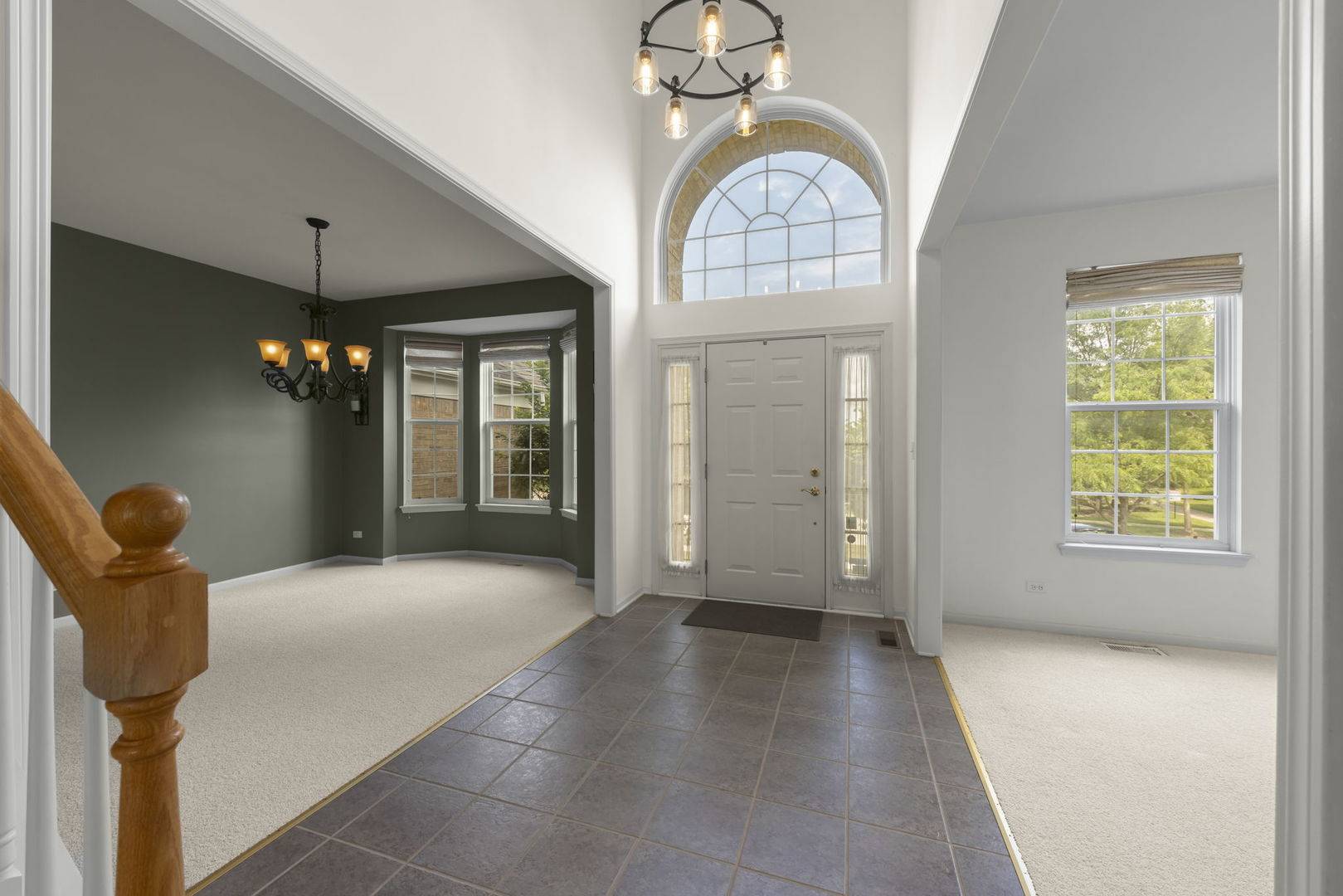122 Rosewood Drive Streamwood, IL 60107
5 Beds
3.5 Baths
2,629 SqFt
OPEN HOUSE
Sat Jul 19, 11:00am - 1:00pm
UPDATED:
Key Details
Property Type Single Family Home
Sub Type Detached Single
Listing Status Active
Purchase Type For Sale
Square Footage 2,629 sqft
Price per Sqft $241
Subdivision Sterling Oaks
MLS Listing ID 12419584
Style Traditional
Bedrooms 5
Full Baths 3
Half Baths 1
HOA Fees $878/ann
Year Built 1999
Annual Tax Amount $11,348
Tax Year 2023
Lot Size 10,890 Sqft
Lot Dimensions 85X125X85X125
Property Sub-Type Detached Single
Property Description
Location
State IL
County Cook
Community Park, Tennis Court(S), Lake, Curbs, Sidewalks, Street Lights, Street Paved
Rooms
Basement Finished, Exterior Entry, Full, Walk-Out Access
Interior
Interior Features Cathedral Ceiling(s), Wet Bar, In-Law Floorplan
Heating Natural Gas, Forced Air
Cooling Central Air
Fireplaces Number 1
Fireplaces Type Wood Burning, Attached Fireplace Doors/Screen, Gas Starter
Fireplace Y
Appliance Microwave, Dishwasher, Refrigerator, Disposal, Humidifier
Laundry In Unit
Exterior
Exterior Feature Balcony
Garage Spaces 3.0
View Y/N true
Roof Type Asphalt
Building
Lot Description Common Grounds, Landscaped
Story 2 Stories
Foundation Concrete Perimeter
Sewer Public Sewer
Water Lake Michigan
Structure Type Brick
New Construction false
Schools
Elementary Schools Hilltop Elementary School
Middle Schools Canton Middle School
High Schools Streamwood High School
School District 46, 46, 46
Others
HOA Fee Include Insurance,Lawn Care
Ownership Fee Simple
Special Listing Condition None





