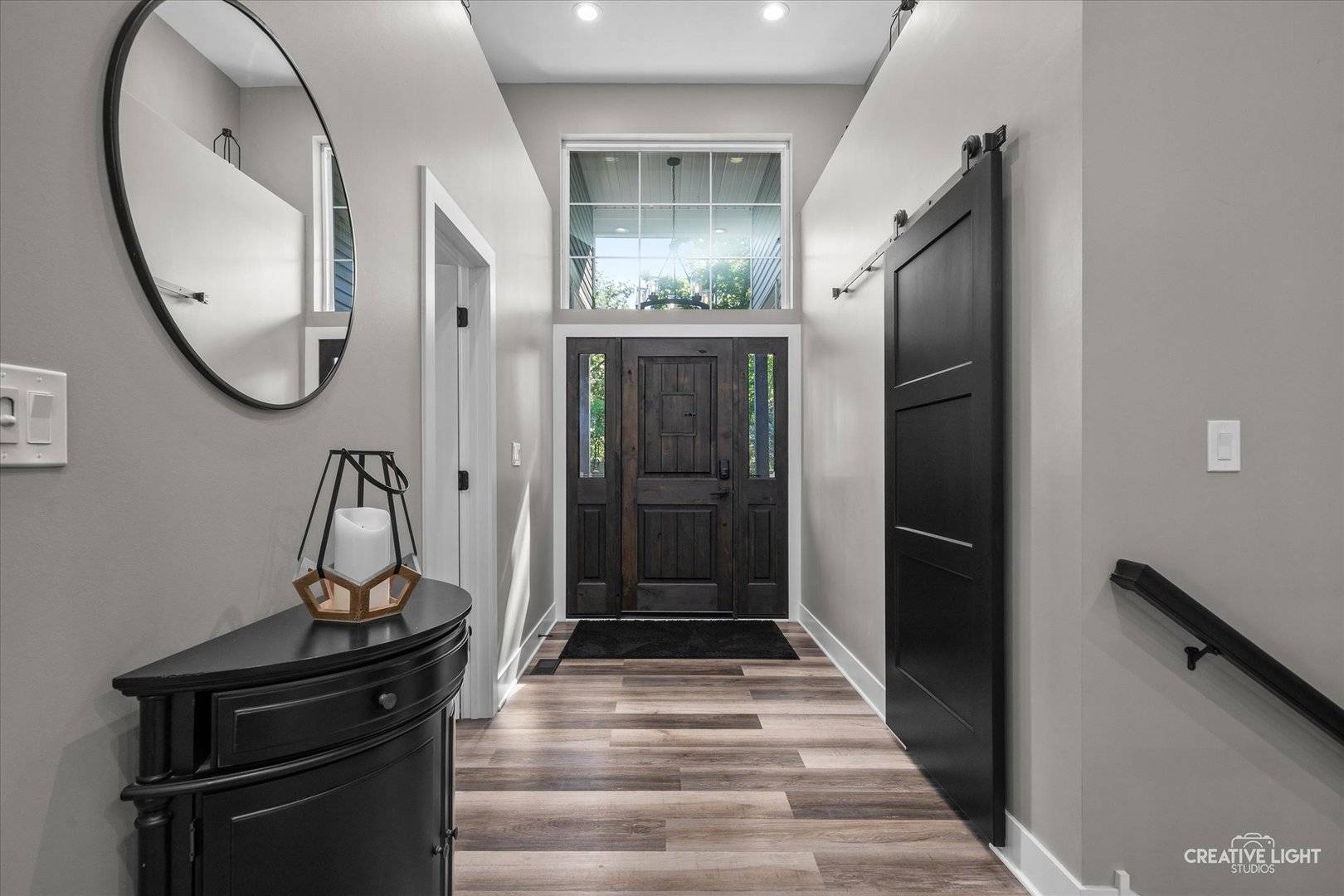12420 Mitchell Drive Plano, IL 60545
3 Beds
2.5 Baths
2,111 SqFt
UPDATED:
Key Details
Property Type Single Family Home
Sub Type Detached Single
Listing Status Active
Purchase Type For Sale
Square Footage 2,111 sqft
Price per Sqft $258
MLS Listing ID 12396434
Style Ranch
Bedrooms 3
Full Baths 2
Half Baths 1
HOA Fees $150/ann
Year Built 2023
Annual Tax Amount $9,271
Tax Year 2024
Lot Size 1.200 Acres
Property Sub-Type Detached Single
Property Description
Location
State IL
County Kendall
Rooms
Basement Partially Finished, Walk-Out Access
Interior
Heating Natural Gas, Forced Air
Cooling Central Air
Fireplace N
Appliance Microwave, Dishwasher, Refrigerator, Water Softener Rented
Laundry Laundry Closet
Exterior
Garage Spaces 2.5
View Y/N true
Roof Type Asphalt
Building
Story 1 Story
Foundation Concrete Perimeter
Sewer Septic Tank
Water Well
Structure Type Vinyl Siding,Brick
New Construction false
Schools
Elementary Schools Yorkville Grade School
Middle Schools Yorkville Middle School
High Schools Yorkville High School
School District 115, 115, 115
Others
HOA Fee Include Insurance
Ownership Fee Simple w/ HO Assn.
Special Listing Condition None
Virtual Tour https://player.vimeo.com/video/1102696550?badge=0&autopause=0&player_id=0&app_id=58479





