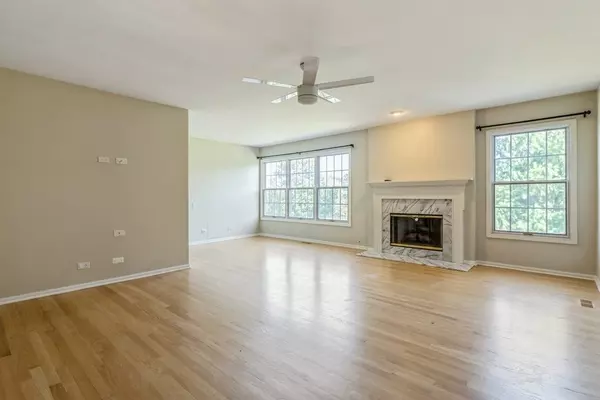$365,000
$365,000
For more information regarding the value of a property, please contact us for a free consultation.
164 W Fox Hill Drive Buffalo Grove, IL 60089
3 Beds
2.5 Baths
2,280 SqFt
Key Details
Sold Price $365,000
Property Type Townhouse
Sub Type Townhouse-2 Story
Listing Status Sold
Purchase Type For Sale
Square Footage 2,280 sqft
Price per Sqft $160
Subdivision Cherbourg
MLS Listing ID 11201704
Sold Date 10/26/21
Bedrooms 3
Full Baths 2
Half Baths 1
HOA Fees $370/mo
Year Built 1990
Annual Tax Amount $12,387
Tax Year 2020
Lot Dimensions 2280
Property Description
This home is just so special it sold before hitting the market! The Dijon model offers an open floor plan on the main floor. The Dining Room and Living Room combine to form a large space for gathering, complemented by a marble fireplace. Enjoy the new granite counters, freshly painted cabinets with updated hardware, new SS appliances, and updated lighting in the kitchen and breakfast room. Updated bathrooms, new lighting fixtures and fans throughout, gleaming hardwood floors, updated basement, second marble fireplace in the Primary bedroom, and fresh neutral paint throughout. The tranquil pond view from every rear facing window provides seasonal beauty and privacy. Enjoy Summer barbeques on your private deck and expansive grassy area in the backyard! Cherbourg is Buffalo Grove's premier townhome community known for its well maintained grounds, and spacious homes. Located in District 102 and Stevenson High School.
Location
State IL
County Lake
Rooms
Basement Full
Interior
Interior Features Vaulted/Cathedral Ceilings, Skylight(s), Wood Laminate Floors, First Floor Laundry, Laundry Hook-Up in Unit, Storage
Heating Natural Gas, Forced Air
Cooling Central Air
Fireplaces Number 2
Fireplaces Type Wood Burning, Gas Starter, More than one
Fireplace Y
Laundry In Unit
Exterior
Exterior Feature Deck
Garage Attached
Garage Spaces 2.0
Waterfront false
View Y/N true
Roof Type Asphalt
Building
Lot Description Mature Trees
Foundation Concrete Perimeter
Sewer Public Sewer
Water Lake Michigan
New Construction false
Schools
High Schools Adlai E Stevenson High School
School District 102, 102, 125
Others
Pets Allowed Cats OK, Dogs OK
HOA Fee Include Insurance,Exterior Maintenance,Lawn Care,Snow Removal
Ownership Fee Simple w/ HO Assn.
Special Listing Condition None
Read Less
Want to know what your home might be worth? Contact us for a FREE valuation!

Our team is ready to help you sell your home for the highest possible price ASAP
© 2024 Listings courtesy of MRED as distributed by MLS GRID. All Rights Reserved.
Bought with Julie Brown • @properties






