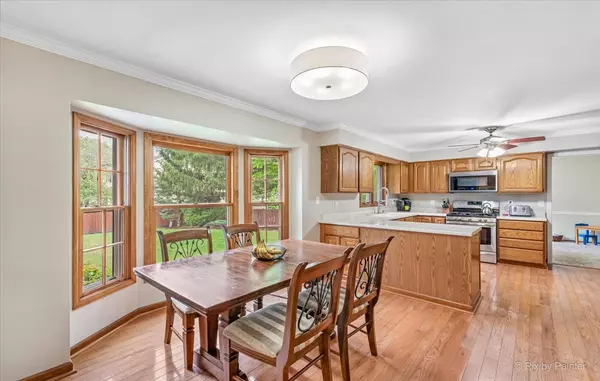$389,900
$389,900
For more information regarding the value of a property, please contact us for a free consultation.
1331 Shoop Drive Geneva, IL 60134
4 Beds
3 Baths
2,205 SqFt
Key Details
Sold Price $389,900
Property Type Single Family Home
Sub Type Detached Single
Listing Status Sold
Purchase Type For Sale
Square Footage 2,205 sqft
Price per Sqft $176
Subdivision Randall Square
MLS Listing ID 11224780
Sold Date 10/29/21
Bedrooms 4
Full Baths 2
Half Baths 2
Year Built 1989
Annual Tax Amount $8,525
Tax Year 2020
Lot Size 8,559 Sqft
Lot Dimensions 8459
Property Description
Beautifully maintained home with 4 bedrooms, 2 full baths and 2 half baths located in sought-after Randall Square community. Open concept living room and kitchen keeps your family and friends together during gatherings. Enter into the home and find a large living space to your right perfect for family time or entertaining. The kitchen, located in the center of the home has plenty of storage and counter space with a large pantry off your eat-in kitchen. The living room across from the kitchen features a brick fireplace and sliding doors to your spacious fenced backyard. The bedrooms upstairs are generous in size and have plenty of closet and storage space. Your master bedroom has a large walk-in closet and en suite bathroom. The basement offers space for working from home with a separate media and entertaining area for family and friends. Basement has tons of storage spaces and a half bathroom. Convenient first floor laundry, NEW shed in backyard, recently updated LP Smart siding, beautiful landscaping, this home has it all! Come see this gorgeous home in a fantastic community before it's gone!
Location
State IL
County Kane
Community Park, Curbs, Sidewalks, Street Lights, Street Paved
Rooms
Basement Full
Interior
Interior Features Hardwood Floors, First Floor Laundry, Walk-In Closet(s), Some Carpeting, Separate Dining Room
Heating Natural Gas, Forced Air
Cooling Central Air
Fireplaces Number 1
Fireplaces Type Wood Burning, Gas Starter
Fireplace Y
Appliance Range, Microwave, Dishwasher, Refrigerator, Disposal
Laundry Laundry Chute, Sink
Exterior
Exterior Feature Patio, Porch
Garage Attached
Garage Spaces 2.0
Waterfront false
View Y/N true
Roof Type Asphalt
Building
Lot Description Fenced Yard
Story 2 Stories
Foundation Concrete Perimeter
Sewer Public Sewer
Water Public
New Construction false
Schools
Elementary Schools Williamsburg Elementary School
School District 304, 304, 304
Others
HOA Fee Include None
Ownership Fee Simple
Special Listing Condition None
Read Less
Want to know what your home might be worth? Contact us for a FREE valuation!

Our team is ready to help you sell your home for the highest possible price ASAP
© 2024 Listings courtesy of MRED as distributed by MLS GRID. All Rights Reserved.
Bought with Tim Young • Coldwell Banker Real Estate Group






