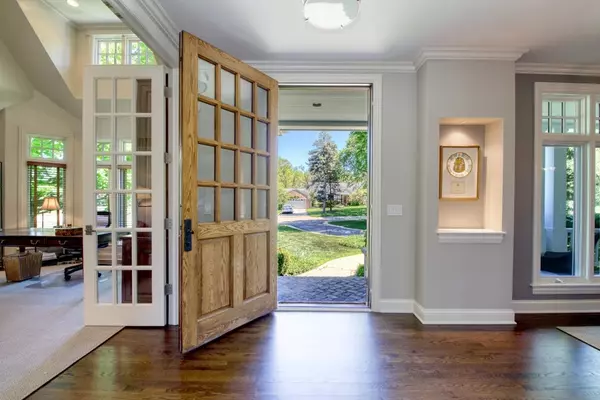$1,800,000
$1,999,999
10.0%For more information regarding the value of a property, please contact us for a free consultation.
910 Raleigh Road Glenview, IL 60025
5 Beds
4.5 Baths
3,897 SqFt
Key Details
Sold Price $1,800,000
Property Type Single Family Home
Sub Type Detached Single
Listing Status Sold
Purchase Type For Sale
Square Footage 3,897 sqft
Price per Sqft $461
Subdivision The Circles
MLS Listing ID 11082640
Sold Date 10/29/21
Bedrooms 5
Full Baths 4
Half Baths 1
HOA Fees $4/ann
Year Built 2002
Annual Tax Amount $28,394
Tax Year 2019
Lot Size 0.650 Acres
Lot Dimensions 273 X 100 X 265 X 100
Property Description
Impeccable custom-built Orren Pickell home with meticulous design and spectacular custom finishes in popular East Glenview Circles neighborhood. This exceptional 4+1 bedroom, 4.1 bath Arts & Crafts inspired home was modeled after the famous Jewel Box concept house in Lake Forest. This open floor plan features gracious grand family room with stunning fireplace and double set of French doors leading to two-tiered porch overlooking private yard on .65 acre lot. The new stunning kitchen features custom white cabinetry, professional SS appliances, honed quartzite counters, butler pantry and large island leading to casual eating area. A formal living room or office area, dining room, mud/laundry room and three season porch leading to deck with hot tub complete the first floor. The light-filled stairway to the second floor leads to the primary suite with luxurious spa bathroom and large walk-in closet with custom cabinets. Three additional bedrooms, one ensuite and one jack-n- jill - all with custom walk-in closets - make this second level the perfect place for your family to rest. Open staircase to lower level provides seamless integration from the first floor living space and features a large great room with gas fireplace and ground level windows, office area, game room, bedroom/exercise area, full bath and plenty of storage. Three car tandem heated garage with dog wash station. Stunning professionally landscaped yard - this home was carefully designed to exhibit excitement all around the house from all angles.
Location
State IL
County Cook
Community Curbs, Street Paved
Rooms
Basement Full
Interior
Interior Features Hardwood Floors, First Floor Laundry, Built-in Features, Walk-In Closet(s), Ceiling - 10 Foot, Special Millwork
Heating Natural Gas
Cooling Central Air
Fireplaces Number 2
Fireplace Y
Appliance Double Oven, Microwave, Dishwasher, Refrigerator, Washer, Dryer, Disposal, Stainless Steel Appliance(s), Cooktop, Range Hood
Exterior
Exterior Feature Balcony, Deck, Hot Tub, Storms/Screens
Garage Attached
Garage Spaces 2.5
Waterfront false
View Y/N true
Roof Type Shake
Building
Lot Description Landscaped, River Front, Mature Trees
Story 2 Stories
Foundation Concrete Perimeter
Sewer Public Sewer
Water Lake Michigan, Public
New Construction false
Schools
Elementary Schools Lyon Elementary School
Middle Schools Springman Middle School
High Schools Glenbrook South High School
School District 34, 34, 225
Others
Ownership Fee Simple
Special Listing Condition List Broker Must Accompany
Read Less
Want to know what your home might be worth? Contact us for a FREE valuation!

Our team is ready to help you sell your home for the highest possible price ASAP
© 2024 Listings courtesy of MRED as distributed by MLS GRID. All Rights Reserved.
Bought with Marla Schneider • Coldwell Banker Realty






