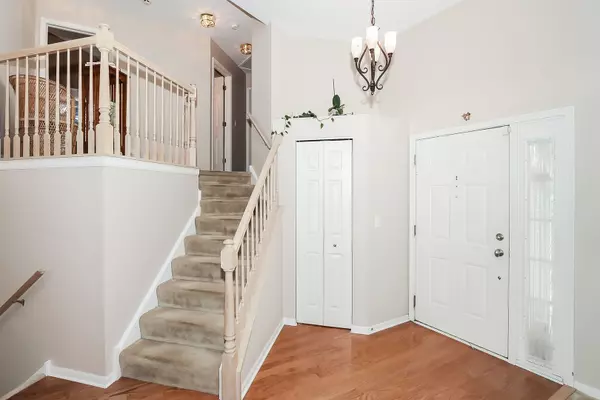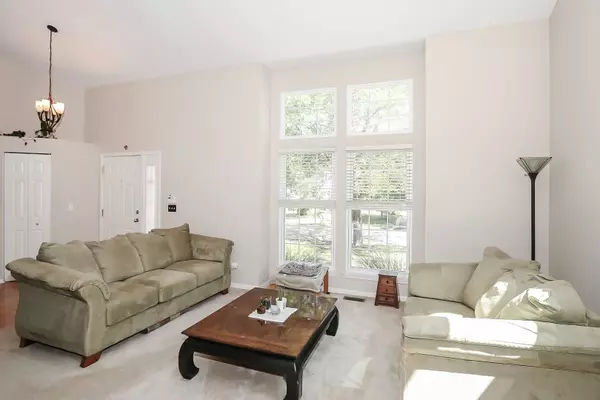$280,000
$255,000
9.8%For more information regarding the value of a property, please contact us for a free consultation.
1071 Cambridge Drive Grayslake, IL 60030
3 Beds
2.5 Baths
1,628 SqFt
Key Details
Sold Price $280,000
Property Type Single Family Home
Sub Type Detached Single
Listing Status Sold
Purchase Type For Sale
Square Footage 1,628 sqft
Price per Sqft $171
Subdivision College Trail
MLS Listing ID 11205147
Sold Date 10/26/21
Bedrooms 3
Full Baths 2
Half Baths 1
Year Built 1995
Annual Tax Amount $7,253
Tax Year 2020
Lot Dimensions 60 X 110
Property Description
**MULTIPLE OFFERS RECEIVED- HIGHEST & BEST BY 7:00 PM ON WEDNESDAY 1ST**POPULAR MODEL IN SOUGHT AFTER SUBDIVISION! GLEAMING HARDWOOD FLOORS WELCOME YOU TO THIS OPEN FLOOR PLAN W/ DRAMATIC FRONT ENTRY & CATHEDRAL CEILINGS! BEAUTIFULLY MAINTAINED & UPDATED! REMODELED KITCH W/ GRANITE COUNTERS, ISLAND, & SLIDING DRS TO DECK & LARGE YARD! EATING AREA OVERLOOKS FAMILY ROOM! LIGHT & BRIGHT! WALLS OF WINDOWS PROVIDE TONS OF NATURAL LIGHT! NOTHING TO DO BUT MOVE RIGHT IN! FAM RM W/ BRICK FIREPLACE & MANTLE! RARE, FINISHED SUB BASEMENT IS BONUS LIVING SPACE! MUST SEE TO APPRECIATE! WELCOME HOME!
Location
State IL
County Lake
Community Park, Tennis Court(S), Lake, Sidewalks
Rooms
Basement Partial
Interior
Interior Features Vaulted/Cathedral Ceilings, Hardwood Floors, Walk-In Closet(s)
Heating Natural Gas, Forced Air
Cooling Central Air
Fireplaces Number 1
Fireplace Y
Appliance Range, Microwave, Dishwasher, Refrigerator, Washer, Dryer, Stainless Steel Appliance(s)
Laundry Gas Dryer Hookup, In Unit
Exterior
Exterior Feature Deck
Garage Attached
Garage Spaces 2.0
Waterfront false
View Y/N true
Roof Type Asphalt
Building
Lot Description Fenced Yard
Story Split Level w/ Sub
Foundation Concrete Perimeter
Sewer Public Sewer
Water Public
New Construction false
Schools
Elementary Schools Woodland Elementary School
Middle Schools Woodland Middle School
High Schools Grayslake Central High School
School District 50, 50, 127
Others
HOA Fee Include None
Ownership Fee Simple
Special Listing Condition None
Read Less
Want to know what your home might be worth? Contact us for a FREE valuation!

Our team is ready to help you sell your home for the highest possible price ASAP
© 2024 Listings courtesy of MRED as distributed by MLS GRID. All Rights Reserved.
Bought with Alex Guijarro • Universal Real Estate LLC






