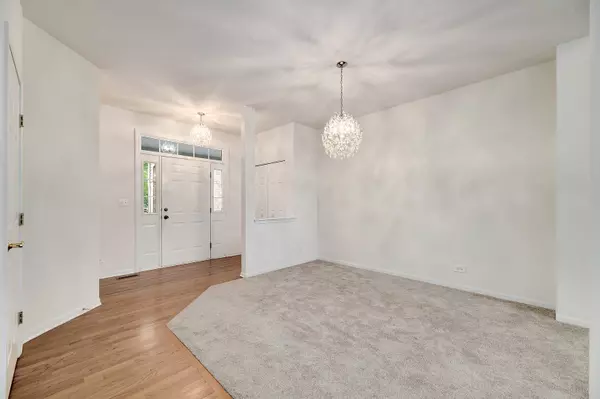$385,000
$398,700
3.4%For more information regarding the value of a property, please contact us for a free consultation.
6212 Edgebrook W Lane Indian Head Park, IL 60525
2 Beds
2.5 Baths
1,661 SqFt
Key Details
Sold Price $385,000
Property Type Townhouse
Sub Type Townhouse-2 Story
Listing Status Sold
Purchase Type For Sale
Square Footage 1,661 sqft
Price per Sqft $231
Subdivision Ashbrook
MLS Listing ID 11222923
Sold Date 10/29/21
Bedrooms 2
Full Baths 2
Half Baths 1
HOA Fees $340/mo
Year Built 1998
Annual Tax Amount $7,394
Tax Year 2020
Lot Dimensions 30.82 X 116.73 X 31.98 X 114.47
Property Description
Rarely available Ashbrook townhome with open floor plan, vaulted ceiling, tons of natural light and amazing space. Foyer entry with guest closet, formal dining room and sun drenched two-story living room with 2-sided gas log fireplace. Cozy first floor family room with western exposure open to the fireplace and breakfast room with sliding glass doors to a private concrete patio. Kitchen features classic wood cabinets with crown finish, stone countertops and mosaic tile backsplash, stainless steel appliances and raised breakfast bar. First floor laundry/mud room with direct access to the two car attached garage with new epoxy finished floor and 11 ft. ceiling for optimal storage. Second floor features two spacious bedrooms, wide plank wood look vinyl flooring, expansive loft overlooking the formal living room and two full bathrooms. Master bedroom with walk-in closet, secondary closet and master bath with soaking tub, double vanity and walk-in shower. Newly finished basement features recreation and play room areas, contemporary focal wall, epoxy finished floors with charcoal matte finish, two egress windows, flat screen tv and storage space. Gas forced air furnace (new 2016). Maintenance free living in desirable Highlands School District and Lyons Township High School District! Easy access to downtown La Grange, Western Springs, Burr Ridge Village Center, expressways and both airports!
Location
State IL
County Cook
Rooms
Basement Full
Interior
Interior Features Vaulted/Cathedral Ceilings, Hardwood Floors, First Floor Laundry, Laundry Hook-Up in Unit, Storage, Built-in Features, Walk-In Closet(s), Ceiling - 9 Foot, Some Carpeting, Drapes/Blinds
Heating Natural Gas, Forced Air
Cooling Central Air
Fireplaces Number 1
Fireplaces Type Double Sided, Gas Log
Fireplace Y
Appliance Range, Microwave, Dishwasher, High End Refrigerator, Washer, Dryer, Disposal, Stainless Steel Appliance(s)
Laundry In Unit, Sink
Exterior
Exterior Feature Patio
Garage Attached
Garage Spaces 2.0
Community Features Park
Waterfront false
View Y/N true
Roof Type Asphalt
Building
Lot Description Landscaped, Mature Trees
Foundation Concrete Perimeter
Sewer Public Sewer
Water Lake Michigan, Public
New Construction false
Schools
Elementary Schools Highlands Elementary School
Middle Schools Highlands Middle School
High Schools Lyons Twp High School
School District 106, 106, 204
Others
Pets Allowed Cats OK, Dogs OK, Number Limit
HOA Fee Include Insurance,Exterior Maintenance,Scavenger,Snow Removal
Ownership Fee Simple w/ HO Assn.
Special Listing Condition None
Read Less
Want to know what your home might be worth? Contact us for a FREE valuation!

Our team is ready to help you sell your home for the highest possible price ASAP
© 2024 Listings courtesy of MRED as distributed by MLS GRID. All Rights Reserved.
Bought with Amy Rudolph • Compass






