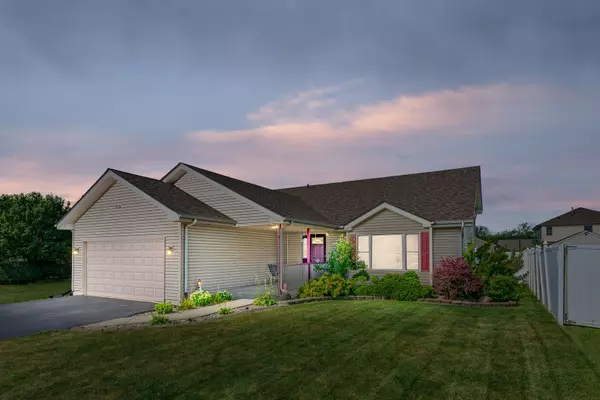$274,000
$278,900
1.8%For more information regarding the value of a property, please contact us for a free consultation.
1357 Argyle S Lane Bourbonnais, IL 60914
4 Beds
2 Baths
2,200 SqFt
Key Details
Sold Price $274,000
Property Type Single Family Home
Sub Type Detached Single
Listing Status Sold
Purchase Type For Sale
Square Footage 2,200 sqft
Price per Sqft $124
Subdivision Cap Estates
MLS Listing ID 11187002
Sold Date 10/29/21
Style Tri-Level
Bedrooms 4
Full Baths 2
Year Built 2002
Annual Tax Amount $5,988
Tax Year 2020
Lot Size 0.280 Acres
Lot Dimensions 72.85X122X88.36X141.42
Property Description
Nothing to do but move in! This very well taken care of 4 bedroom home home has it all! Featuring everything from a formal living room with cathedral ceiling, window seat, and open stairway / balcony to a spacious family room with gas fireplace! Master Bedroom suite with master bath on lower level. The lower level bedroom (4) could also be a master bedroom (17x12!) with a walk in closet and bathroom! Basement is partially finished, great for storage or game room (43x15). Kitchen has new laminate wood floors, cathedral ceilings as well, plenty of cabinets, pantry area, with office/desk area. Yard is vinyl fenced with beautiful landscaping throughout and has both an above ground pool (liner 2021) and hot tub that works perfectly (rebuilt!) Enjoy the outdoors on the freshly stained two tier deck perfect for entertaining! Updated bathroom, Oak woodwork, Walk-in Closets in all bedrooms, tastefully decorated, large outdoor shed, sits on a cul-de-sac. NEW AC 2021. All high end appliances included!
Location
State IL
County Kankakee
Zoning SINGL
Rooms
Basement Partial
Interior
Interior Features Vaulted/Cathedral Ceilings, Wood Laminate Floors
Heating Natural Gas, Forced Air
Cooling Central Air
Fireplaces Number 1
Fireplaces Type Gas Log
Fireplace Y
Appliance Range, Microwave, Dishwasher, Refrigerator, Washer, Dryer, Stainless Steel Appliance(s)
Exterior
Exterior Feature Deck, Porch, Hot Tub, Above Ground Pool
Garage Attached
Garage Spaces 2.0
Pool above ground pool
Waterfront false
View Y/N true
Building
Story Split Level w/ Sub
Sewer Public Sewer
Water Public
New Construction false
Schools
School District 258, 258, 307
Others
HOA Fee Include None
Ownership Fee Simple
Special Listing Condition None
Read Less
Want to know what your home might be worth? Contact us for a FREE valuation!

Our team is ready to help you sell your home for the highest possible price ASAP
© 2024 Listings courtesy of MRED as distributed by MLS GRID. All Rights Reserved.
Bought with Lee LaMontagne • Coldwell Banker Realty






