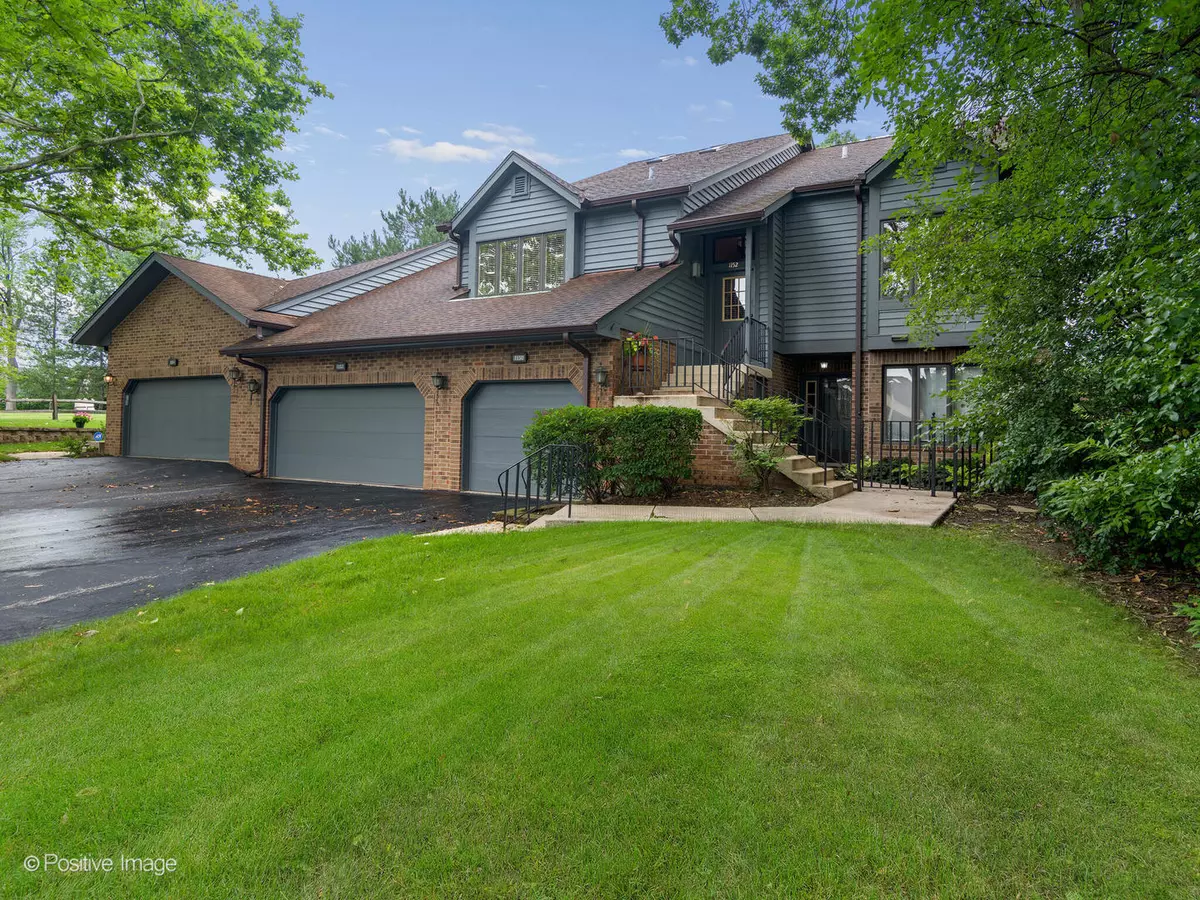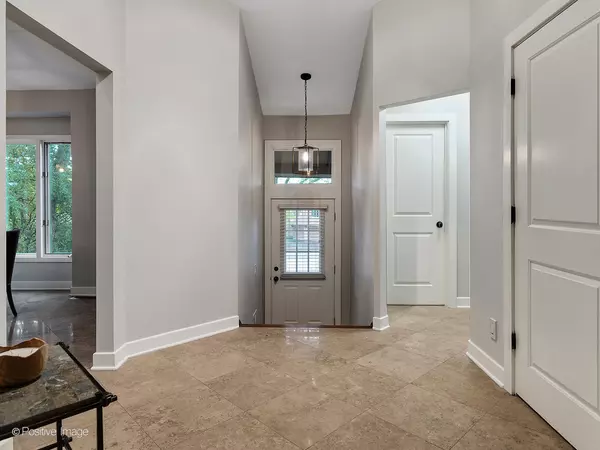$450,000
$460,000
2.2%For more information regarding the value of a property, please contact us for a free consultation.
1152 Mistwood Lane #1152 Downers Grove, IL 60515
3 Beds
2 Baths
2,535 SqFt
Key Details
Sold Price $450,000
Property Type Condo
Sub Type Condo
Listing Status Sold
Purchase Type For Sale
Square Footage 2,535 sqft
Price per Sqft $177
Subdivision Mistwood
MLS Listing ID 11158823
Sold Date 10/29/21
Bedrooms 3
Full Baths 2
HOA Fees $538/mo
Year Built 1988
Annual Tax Amount $6,584
Tax Year 2020
Lot Dimensions COMMON
Property Description
Spacious, light and bright, freshly painted 3BR end-unit in the sought after Mistwood subdivision. An open layout makes it ideal for entertaining. Scenic setting from the balcony that overlooks mature trees and open space. Amenities include a unique 2 side fireplace, vaulted ceilings, solid core doors, recessed lighting, Brazilian cherrywood flooring and designer wall sconces. New custom closet built-ins within the 3 large bedrooms allows for ample closet and storage space. The kitchen has a newer built-in Sub-zero refrigerator, pendant lighting, undercabinet lighting, a skylight and large eating area. Large spacious loft with skylight that can be used as an office, family room, workout room, or game room and much more! Oversized 2 car garage. Close to expressways, shopping, restaurant and Good Samaritan Hospital/Health & Wellness Center. Enjoy maintenance free living. No rent or FHA.
Location
State IL
County Du Page
Rooms
Basement None
Interior
Interior Features Vaulted/Cathedral Ceilings, Skylight(s), Hardwood Floors, First Floor Bedroom, First Floor Laundry, First Floor Full Bath, Laundry Hook-Up in Unit, Storage, Built-in Features, Walk-In Closet(s), Open Floorplan, Some Carpeting, Some Wood Floors, Separate Dining Room
Heating Natural Gas, Forced Air
Cooling Central Air
Fireplaces Number 1
Fireplaces Type Attached Fireplace Doors/Screen, Gas Log
Fireplace Y
Appliance Double Oven, Microwave, Dishwasher, High End Refrigerator, Washer, Dryer, Disposal, Stainless Steel Appliance(s), Built-In Oven
Laundry Gas Dryer Hookup, Electric Dryer Hookup, In Unit
Exterior
Exterior Feature Balcony
Garage Attached
Garage Spaces 2.0
Waterfront false
View Y/N true
Building
Lot Description Common Grounds, Cul-De-Sac, Landscaped, Wooded, Rear of Lot
Sewer Public Sewer
Water Lake Michigan
New Construction false
Schools
Elementary Schools Belle Aire Elementary School
Middle Schools Herrick Middle School
High Schools North High School
School District 58, 58, 99
Others
Pets Allowed Cats OK, Dogs OK
HOA Fee Include Water,Insurance,TV/Cable,Exterior Maintenance,Lawn Care,Snow Removal
Ownership Condo
Special Listing Condition None
Read Less
Want to know what your home might be worth? Contact us for a FREE valuation!

Our team is ready to help you sell your home for the highest possible price ASAP
© 2024 Listings courtesy of MRED as distributed by MLS GRID. All Rights Reserved.
Bought with Anna Gillian Cramer • Berkshire Hathaway HomeServices Chicago






