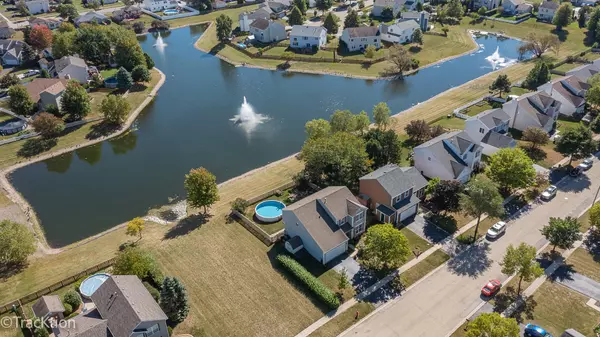$352,500
$325,000
8.5%For more information regarding the value of a property, please contact us for a free consultation.
2622 Discovery Drive Plainfield, IL 60586
3 Beds
2.5 Baths
2,112 SqFt
Key Details
Sold Price $352,500
Property Type Single Family Home
Sub Type Detached Single
Listing Status Sold
Purchase Type For Sale
Square Footage 2,112 sqft
Price per Sqft $166
Subdivision Aspen Falls
MLS Listing ID 11225760
Sold Date 10/29/21
Bedrooms 3
Full Baths 2
Half Baths 1
HOA Fees $25/ann
Year Built 1999
Annual Tax Amount $6,200
Tax Year 2020
Lot Size 7,405 Sqft
Lot Dimensions 65X117
Property Description
Fabulous location in Aspen Falls! This great family home is located 3 blocks from the elementary school and has a fully fenced backyard oasis with deck, pool, firepit and pond with fountain. The main level features vinyl plank flooring throughout, a foyer with volume ceiling, living room, eat-in kitchen with quartz counters (2021), separate dining room and cozy family room. The second level with views of the pond and fountains from every room has a primary bedroom en suite with a walk-in closet, double sink vanity and walk-in shower, two more bedrooms and a full bathroom. Wonderfully finished basement with vinyl plank flooring throughout; spacious rec room featuring beautiful built-ins and dimmable recessed lighting, a bonus room for an office, exercise room or fourth bedroom, and a finished utility room with gorgeous barn door and cedar closet. All interior doors brand new as well as A/C in 2021, wood fence 2020, fridge/stove/microwave 2018, dishwasher 2016, water heater 2015, roof about 10 years old. The adjacent vacant lot is emergency access for the pond and cannot be developed, therefore there are only neighbors on one side! If you need space both inside and out, don't miss this beauty! Please exclude fireplace furniture piece and Ring doorbell.
Location
State IL
County Will
Community Lake
Rooms
Basement Full
Interior
Interior Features Vaulted/Cathedral Ceilings
Heating Natural Gas, Forced Air
Cooling Central Air
Fireplace Y
Appliance Range, Microwave, Dishwasher, Refrigerator, Washer, Dryer, Disposal, Stainless Steel Appliance(s)
Laundry Sink
Exterior
Exterior Feature Deck, Above Ground Pool, Fire Pit
Garage Attached
Garage Spaces 2.0
Pool above ground pool
Waterfront true
View Y/N true
Roof Type Asphalt
Building
Lot Description Fenced Yard, Pond(s), Water View, Wood Fence
Story 2 Stories
Foundation Concrete Perimeter
Sewer Public Sewer
Water Public
New Construction false
Schools
Elementary Schools Meadow View Elementary School
Middle Schools Aux Sable Middle School
High Schools Plainfield South High School
School District 202, 202, 202
Others
HOA Fee Include None
Ownership Fee Simple w/ HO Assn.
Special Listing Condition None
Read Less
Want to know what your home might be worth? Contact us for a FREE valuation!

Our team is ready to help you sell your home for the highest possible price ASAP
© 2024 Listings courtesy of MRED as distributed by MLS GRID. All Rights Reserved.
Bought with Lauren Fulena • Coldwell Banker Realty






