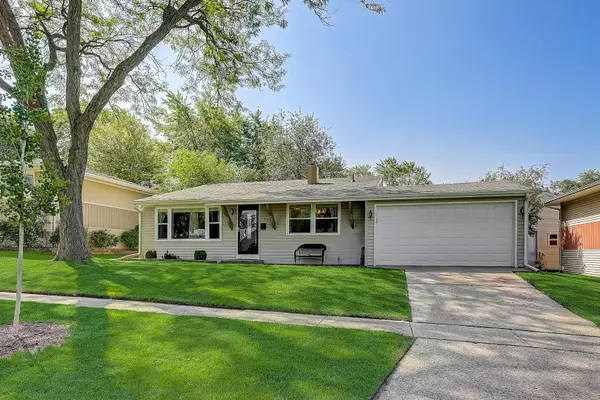$245,000
$230,000
6.5%For more information regarding the value of a property, please contact us for a free consultation.
1756 Kingston Circle Carpentersville, IL 60110
4 Beds
2 Baths
1,628 SqFt
Key Details
Sold Price $245,000
Property Type Single Family Home
Sub Type Detached Single
Listing Status Sold
Purchase Type For Sale
Square Footage 1,628 sqft
Price per Sqft $150
Subdivision Golf View Highlands
MLS Listing ID 11196316
Sold Date 10/29/21
Style Tri-Level
Bedrooms 4
Full Baths 2
Year Built 1968
Annual Tax Amount $5,313
Tax Year 2020
Lot Size 6,490 Sqft
Lot Dimensions 65X100
Property Description
Lovely 4-Bedroom 2 full bath tri-level in Golfview Highlands neighborhood within a block or two from the elementary school. Nicely remodeled with on-trend colors and finishes. Full finished basement with exterior access to private patio overlooking fenced yard. Contemporary kitchen with stainless steel appliances, tons of counter and cabinet space. All new siding. Roof, HVAC, and windows within 10 years. New flooring. New carpets, new basement floors, new bathroom vanity, new sump pump, new shed. Attached 2-car garage. Spacious 3-season room off back of house. Close to parks, playgrounds, trails, shopping, entertainment, restaurants, and major commuterways. Award-winning schools. Grab it while you can! A+
Location
State IL
County Kane
Community Park, Pool, Curbs, Sidewalks, Street Lights, Street Paved
Rooms
Basement Full
Interior
Interior Features Wood Laminate Floors
Heating Natural Gas, Forced Air
Cooling Central Air
Fireplace Y
Appliance Range, Microwave, Dishwasher, Refrigerator, Stainless Steel Appliance(s)
Laundry Gas Dryer Hookup, Electric Dryer Hookup, Sink
Exterior
Exterior Feature Patio
Garage Attached
Garage Spaces 2.0
Waterfront false
View Y/N true
Building
Story Split Level
Sewer Public Sewer
Water Public
New Construction false
Schools
Elementary Schools Lakewood Elementary School
Middle Schools Carpentersville Middle School
High Schools Dundee-Crown High School
School District 300, 300, 300
Others
HOA Fee Include None
Ownership Fee Simple
Special Listing Condition None
Read Less
Want to know what your home might be worth? Contact us for a FREE valuation!

Our team is ready to help you sell your home for the highest possible price ASAP
© 2024 Listings courtesy of MRED as distributed by MLS GRID. All Rights Reserved.
Bought with Marisol Finnegan • Coldwell Banker Realty






