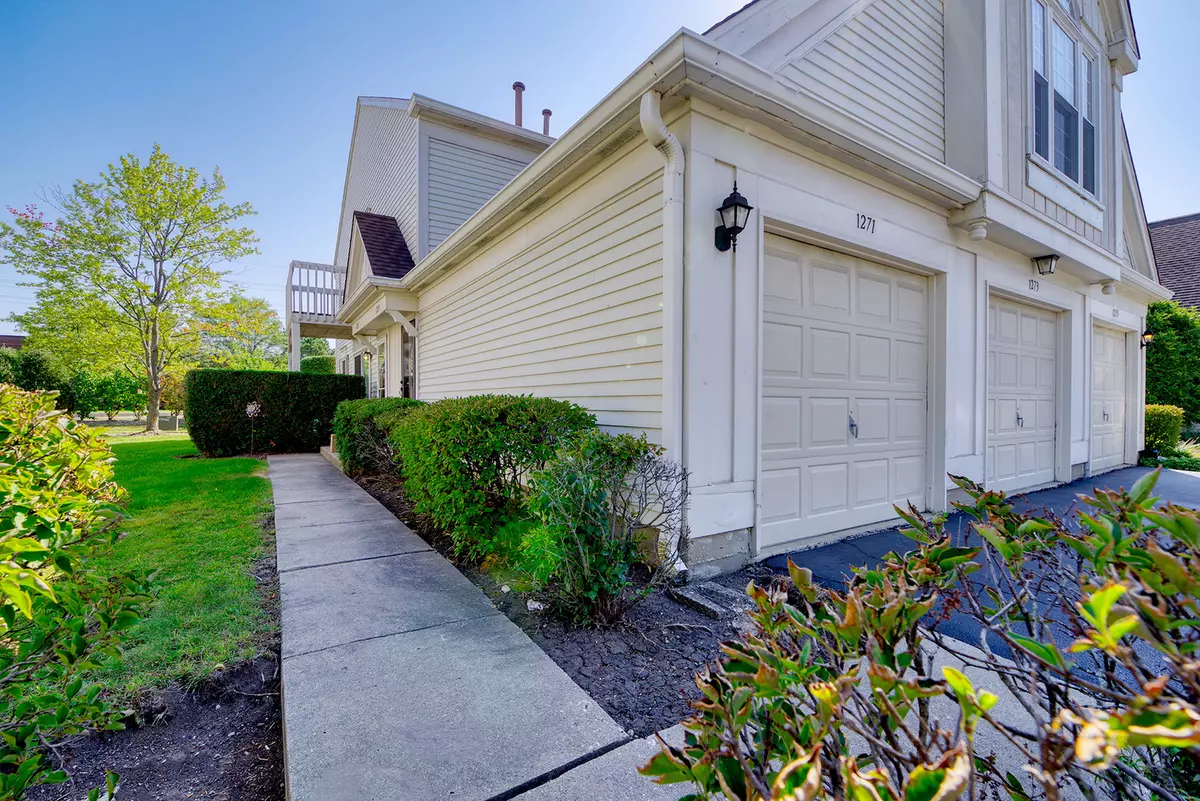$198,000
$205,000
3.4%For more information regarding the value of a property, please contact us for a free consultation.
1271 Longacre Lane #22 Wheeling, IL 60090
2 Beds
2 Baths
1,300 SqFt
Key Details
Sold Price $198,000
Property Type Townhouse
Sub Type Townhouse-2 Story
Listing Status Sold
Purchase Type For Sale
Square Footage 1,300 sqft
Price per Sqft $152
Subdivision Polo Run
MLS Listing ID 11237191
Sold Date 10/29/21
Bedrooms 2
Full Baths 2
HOA Fees $253/mo
Year Built 1987
Annual Tax Amount $1,301
Tax Year 2020
Lot Dimensions COMMON
Property Description
At last - a townhome that has it all in Polo Run! Sun drenched corner unit with inviting Foyer, guest coat closet and separate entrance. Spacious Living & Dining Rooms are further accentuated with volume ceilings, sliders to balcony, elegant gas fireplace and mantle. Large Kitchen with loads of cabinetry, quartz counters, tiled backsplash, water dispenser, skylight and conveniently opens to main living spaces making entertaining a breeze. Supreme Owners Retreat with vaulted ceilings and skylight, walk-in closet and en suite featuring vanity sinks with makeup counter, two medicine cabinets, tub/shower and separate water closet. Bedroom Two with generous closet space, vaulted ceiling and shares neutrally decorated Hall Bath. Other highlights include: 1 car attached garage with storage, WiFi enabled garage opener and keypad, Trane furnace, freshly painted, Kenmore washer/dryer & more! Just minutes to schools, parks, I-294, shopping and dining.
Location
State IL
County Cook
Rooms
Basement None
Interior
Interior Features Vaulted/Cathedral Ceilings, Skylight(s), Walk-In Closet(s), Open Floorplan
Heating Natural Gas, Forced Air
Cooling Central Air
Fireplaces Number 1
Fireplaces Type Gas Starter
Fireplace Y
Appliance Range, Microwave, Dishwasher, Refrigerator, Washer, Dryer
Laundry In Unit
Exterior
Exterior Feature Balcony, End Unit
Garage Attached
Garage Spaces 1.0
Waterfront false
View Y/N true
Roof Type Asphalt
Building
Sewer Public Sewer
Water Public
New Construction false
Schools
Elementary Schools Betsy Ross Elementary School
Middle Schools Macarthur Middle School
High Schools Wheeling High School
School District 23, 23, 214
Others
Pets Allowed Cats OK, Dogs OK
HOA Fee Include Water,Insurance,Exterior Maintenance,Lawn Care,Scavenger,Snow Removal
Ownership Condo
Special Listing Condition None
Read Less
Want to know what your home might be worth? Contact us for a FREE valuation!

Our team is ready to help you sell your home for the highest possible price ASAP
© 2024 Listings courtesy of MRED as distributed by MLS GRID. All Rights Reserved.
Bought with Michael Goldman • Gold & Azen Realty






